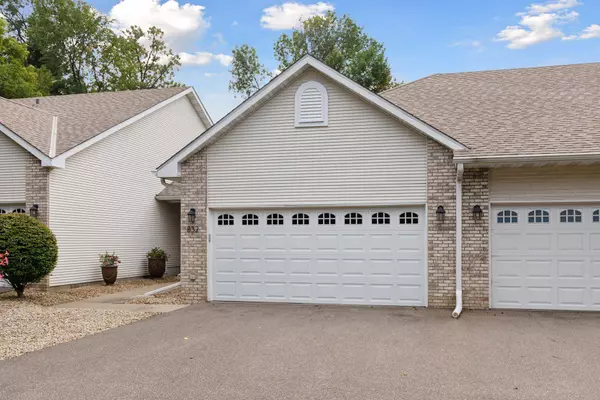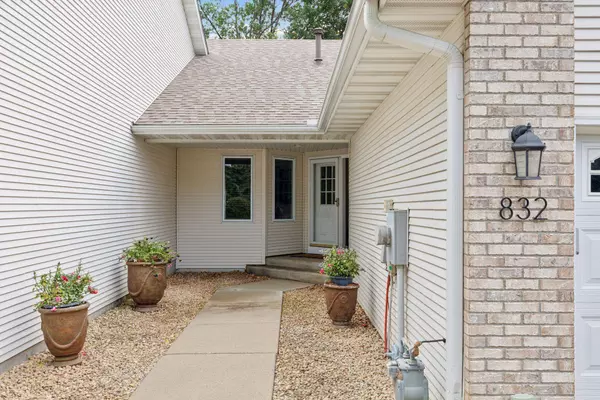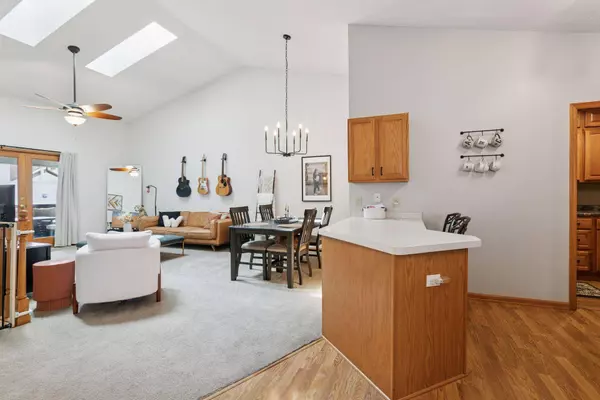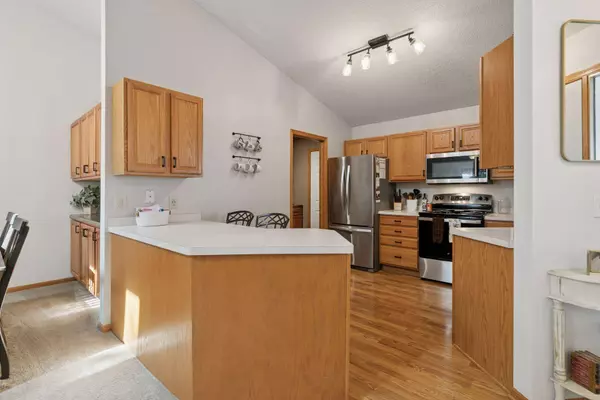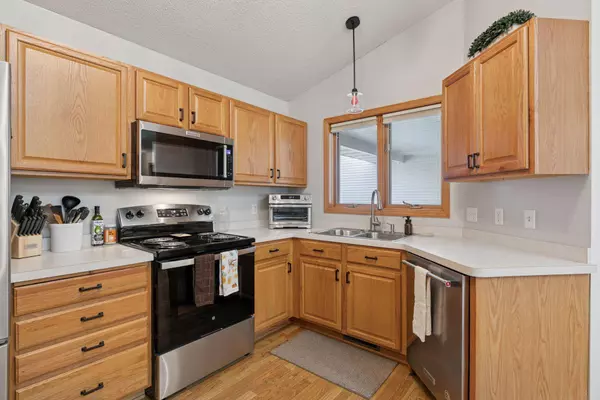
GALLERY
PROPERTY DETAIL
Key Details
Property Type Townhouse
Sub Type Townhouse Side x Side
Listing Status Pending
Purchase Type For Sale
Square Footage 2, 135 sqft
Price per Sqft $170
Subdivision Eagan Oaks 2Nd Add
MLS Listing ID 6794073
Bedrooms 3
Full Baths 2
Half Baths 1
HOA Fees $297/mo
Year Built 1999
Annual Tax Amount $3,726
Tax Year 2025
Contingent None
Lot Dimensions Common
Property Sub-Type Townhouse Side x Side
Location
State MN
County Dakota
Zoning Residential-Single Family
Rooms
Basement Daylight/Lookout Windows, Drain Tiled, Egress Window(s), Finished, Full, Storage Space, Sump Pump
Dining Room Informal Dining Room
Building
Lot Description Many Trees
Story One
Foundation 1221
Sewer City Sewer/Connected
Water City Water/Connected
Level or Stories One
Structure Type Brick/Stone,Vinyl Siding
New Construction false
Interior
Heating Forced Air, Humidifier
Cooling Central Air
Fireplace No
Appliance Dishwasher, Disposal, Dryer, Humidifier, Gas Water Heater, Microwave, Range, Refrigerator, Stainless Steel Appliances, Washer, Water Softener Owned
Exterior
Parking Features Attached Garage, Asphalt, Garage Door Opener, Guest Parking
Garage Spaces 2.0
Fence None
Roof Type Age 8 Years or Less,Architectural Shingle,Asphalt
Schools
School District Rosemount-Apple Valley-Eagan
Others
HOA Fee Include Hazard Insurance,Lawn Care,Maintenance Grounds,Professional Mgmt,Trash,Snow Removal
Restrictions Mandatory Owners Assoc,Rental Restrictions May Apply
Virtual Tour https://tours.spacecrafting.com/n-wrsyn6
SIMILAR HOMES FOR SALE
Check for similar Townhouses at price around $365,000 in Eagan,MN

Pending
$275,000
3467 Trails End RD, Eagan, MN 55123
Listed by Tracy Stute of Edina Realty, Inc.2 Beds 2 Baths 1,680 SqFt
Contingent
$425,000
4902 Brooklyn LN, Eagan, MN 55123
Listed by Sheryl Petrashek of RE/MAX Results3 Beds 3 Baths 2,571 SqFt
Active
$300,000
3620 Saint Francis WAY #B, Eagan, MN 55123
Listed by Molli Schiks of Edina Realty, Inc.2 Beds 3 Baths 1,356 SqFt
CONTACT



