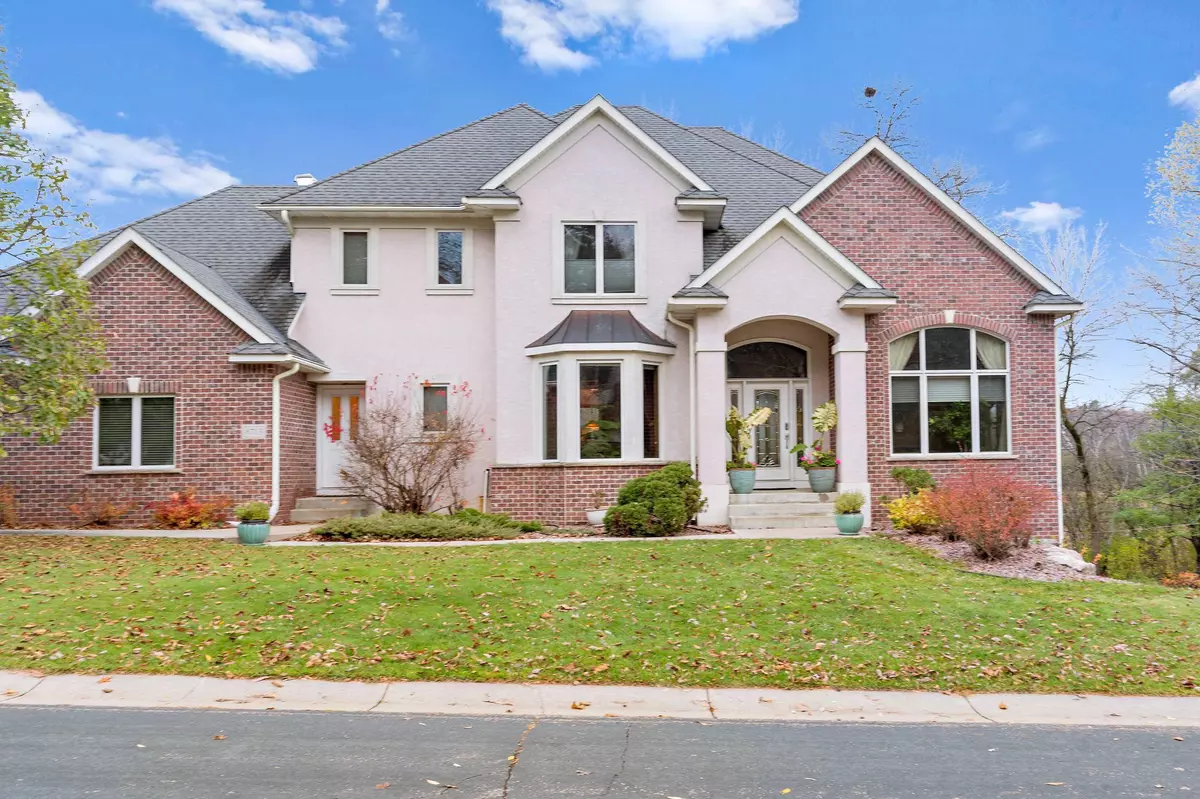
6713 Lakeway DR Chanhassen, MN 55317
4 Beds
5 Baths
5,225 SqFt
UPDATED:
11/12/2024 03:03 PM
Key Details
Property Type Single Family Home
Sub Type Single Family Residence
Listing Status Active
Purchase Type For Sale
Square Footage 5,225 sqft
Price per Sqft $186
MLS Listing ID 6628496
Bedrooms 4
Full Baths 3
Half Baths 1
Three Quarter Bath 1
Year Built 2001
Annual Tax Amount $12,708
Tax Year 2024
Contingent None
Lot Size 1.030 Acres
Acres 1.03
Lot Dimensions 211X167X303X40
Property Description
The lower level features radiant flooring, offering added warmth and comfort, and the walkout design allows easy access to the inground pool. The lower level also features a family room with a beautiful wet bar and a dedicated exercise room, catering to various lifestyle needs. The three-car garage offers convenient storage and parking options The home also includes an irrigation system, ensuring a lush lawn all summer long. Located near Pheasant Hill Park and Lake Lucy, this home is ideal for those who appreciate both convenience and tranquility. With no association fees, Don't miss out on this exceptional opportunity!
Location
State MN
County Carver
Zoning Residential-Single Family
Body of Water Unnamed
Rooms
Family Room Other
Basement Crawl Space, Daylight/Lookout Windows, Drain Tiled, Drainage System, Egress Window(s), Finished, Full, Insulating Concrete Forms, Sump Pump, Walkout
Dining Room Breakfast Area, Eat In Kitchen, Separate/Formal Dining Room
Interior
Heating Forced Air, Fireplace(s), Radiant Floor
Cooling Central Air
Fireplaces Number 2
Fireplaces Type Family Room, Fireplace Footings, Gas, Insert, Other
Fireplace Yes
Appliance Air-To-Air Exchanger, Chandelier, Cooktop, Dishwasher, Disposal, Double Oven, Dryer, Electronic Air Filter, ENERGY STAR Qualified Appliances, Exhaust Fan, Freezer, Humidifier, Gas Water Heater, Indoor Grill, Microwave, Range, Refrigerator, Stainless Steel Appliances, Washer, Water Softener Owned
Exterior
Garage Attached Garage, Asphalt, Floor Drain, Finished Garage, Garage Door Opener, Heated Garage, Insulated Garage, Storage
Garage Spaces 3.0
Fence Partial
Pool Below Ground, Heated, Outdoor Pool
Waterfront Description Pond
View Panoramic
Roof Type Asphalt
Building
Lot Description Tree Coverage - Medium, Underground Utilities
Story Two
Foundation 1875
Sewer City Sewer/Connected
Water City Water/Connected
Level or Stories Two
Structure Type Brick/Stone,Stucco
New Construction false
Schools
School District Minnetonka






