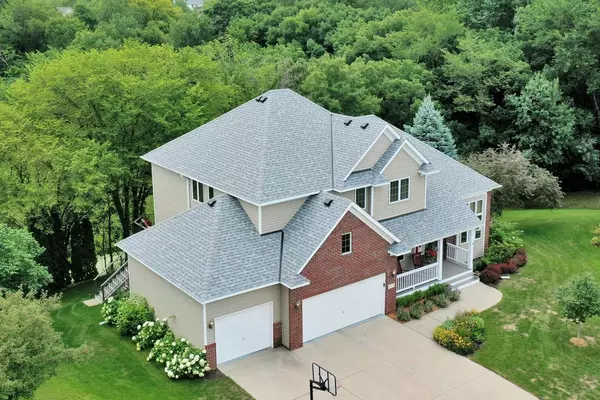$575,000
$600,000
4.2%For more information regarding the value of a property, please contact us for a free consultation.
10976 Alison CT Inver Grove Heights, MN 55077
4 Beds
4 Baths
3,960 SqFt
Key Details
Sold Price $575,000
Property Type Single Family Home
Sub Type Single Family Residence
Listing Status Sold
Purchase Type For Sale
Square Footage 3,960 sqft
Price per Sqft $145
Subdivision Southern Lakes
MLS Listing ID 6027876
Sold Date 09/10/21
Bedrooms 4
Full Baths 2
Half Baths 1
Three Quarter Bath 1
HOA Fees $14/ann
Year Built 1998
Annual Tax Amount $6,740
Tax Year 2021
Contingent None
Lot Size 0.810 Acres
Acres 0.81
Lot Dimensions 52x208x177
Property Description
This bright and spacious 4 bed, 3 bath home has everything! The living room has a 12ft beamed ceiling and custom cabinets surrounding a gas fireplace. The kitchen features an island with breakfast bar, stainless steel appliances, and large wall pantry. A main floor office offers the ideal work-from-home setting with French doors and wainscoting. Brazilian cherry hardwoods throughout the main level. Upstairs are 3 bedrooms, including a master suite with French doors, full bath with whirlpool, and two closets. An open lower level offers room to entertain with a rec room, family room with gas fireplace, and multi-purpose room, as well as a 4th bedroom and a ¾ bath. LL walks out to a large shaded paver patio and a newer hot tub for soaking your cares away. A maintenance-free deck provides views of the pond and wooded areas beyond. Enjoy morning coffee on the covered front porch, and plenty of parking space with a 3-car garage and concrete driveway. New roof and gutters in 2015.
Location
State MN
County Dakota
Zoning Residential-Single Family
Rooms
Basement Daylight/Lookout Windows, Drain Tiled, Full, Concrete, Sump Pump, Walkout
Dining Room Breakfast Area, Eat In Kitchen, Kitchen/Dining Room, Separate/Formal Dining Room
Interior
Heating Forced Air
Cooling Central Air
Fireplaces Number 2
Fireplaces Type Gas
Fireplace Yes
Appliance Dishwasher, Disposal, Dryer, Microwave, Range, Refrigerator, Washer, Water Softener Owned
Exterior
Garage Attached Garage, Concrete, Garage Door Opener
Garage Spaces 3.0
Waterfront Description Pond
Roof Type Asphalt
Building
Story Two
Foundation 1509
Sewer City Sewer/Connected
Water City Water/Connected
Level or Stories Two
Structure Type Brick/Stone,Metal Siding,Vinyl Siding
New Construction false
Schools
School District Rosemount-Apple Valley-Eagan
Others
HOA Fee Include Shared Amenities
Read Less
Want to know what your home might be worth? Contact us for a FREE valuation!

Our team is ready to help you sell your home for the highest possible price ASAP






