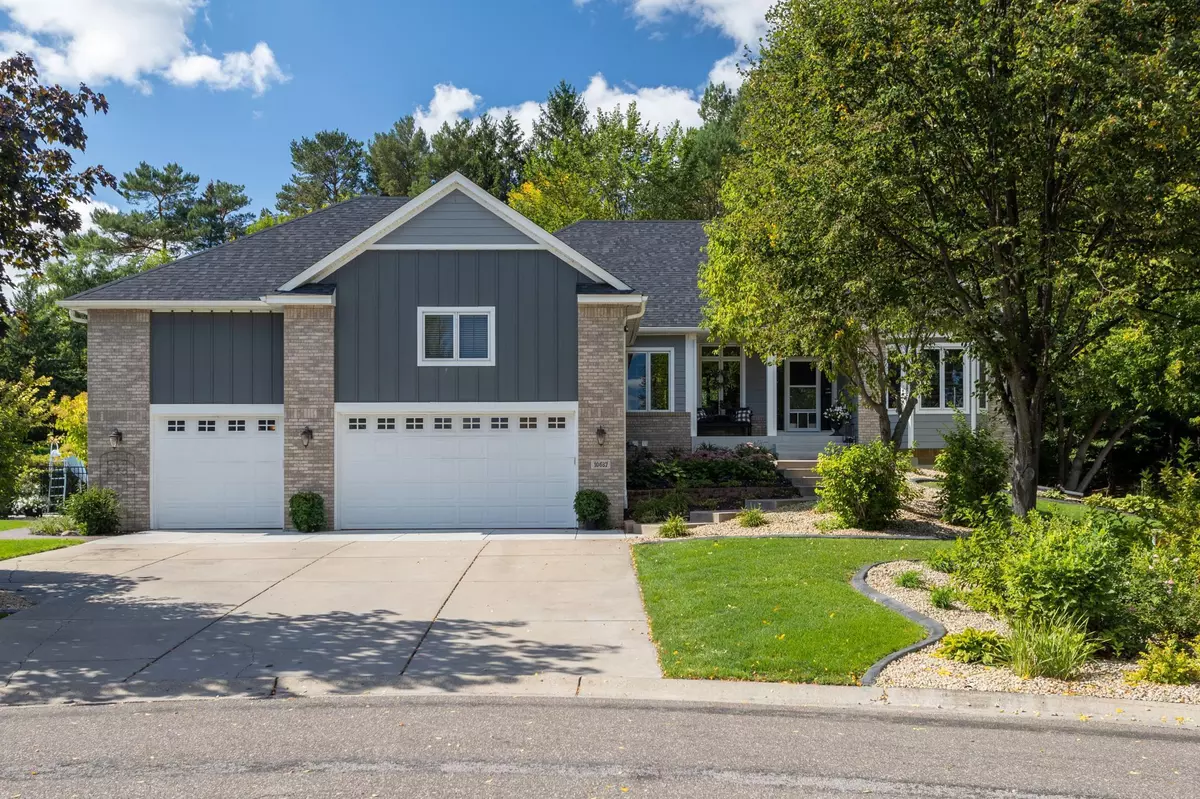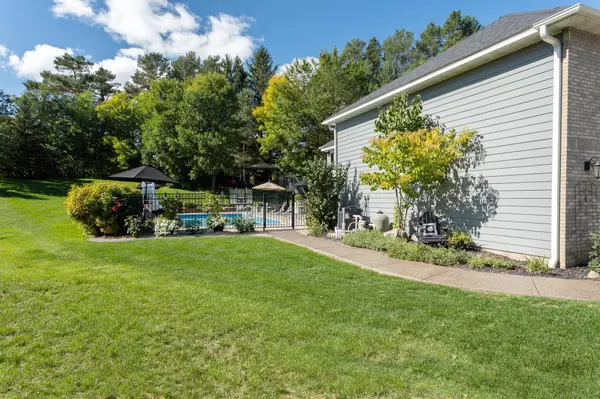$699,900
$699,900
For more information regarding the value of a property, please contact us for a free consultation.
10637 Tanglewood CT N Champlin, MN 55316
5 Beds
4 Baths
4,272 SqFt
Key Details
Sold Price $699,900
Property Type Single Family Home
Sub Type Single Family Residence
Listing Status Sold
Purchase Type For Sale
Square Footage 4,272 sqft
Price per Sqft $163
Subdivision Pine Ridge Estates
MLS Listing ID 6104833
Sold Date 11/18/21
Bedrooms 5
Full Baths 2
Half Baths 1
Three Quarter Bath 1
Year Built 2002
Annual Tax Amount $6,413
Tax Year 2021
Contingent None
Lot Size 0.580 Acres
Acres 0.58
Lot Dimensions 57x193x206x150
Property Description
Welcome to your dream home! This property has it all. From the resort like features of the outside to the stunning decor and amazing updates of the interior. You'll absolutely love the open floor plan of the main level that features a uniquely split living room with a 2 sided fireplace, large kitchen with granite countertops & dual ovens, and a separate formal dining room. You'll love the large main-level primary bedroom with a huge private bathroom suite and two walk-in closets. Along with having 3 large bedrooms, the lower-level is an entertainment haven! You'll be blown away by the cozy movie theatre set up and amazing sports bar! The backyard is an entertainers paradise retreat featuring a large deck, amazing heated under ground pool, spacious concrete patio, large private elevated back patio with a gazebo, brick oven pizza maker, and bonfire pit. Located in the high demand west Champlin neighborhoods and conveniently close to Elm Creek Park and trail system. Come see it today!
Location
State MN
County Hennepin
Zoning Residential-Single Family
Rooms
Basement Daylight/Lookout Windows, Drain Tiled, Finished, Full, Sump Pump
Dining Room Breakfast Bar, Informal Dining Room, Separate/Formal Dining Room
Interior
Heating Forced Air
Cooling Central Air
Fireplaces Number 2
Fireplaces Type Two Sided, Family Room, Gas, Living Room
Fireplace Yes
Appliance Air-To-Air Exchanger, Central Vacuum, Cooktop, Dishwasher, Disposal, Dryer, Electric Water Heater, Exhaust Fan, Humidifier, Microwave, Range, Refrigerator, Trash Compactor, Washer, Water Softener Owned
Exterior
Garage Attached Garage, Concrete, Garage Door Opener
Garage Spaces 3.0
Fence Partial
Pool Below Ground, Heated
Roof Type Age 8 Years or Less,Asphalt
Building
Lot Description Public Transit (w/in 6 blks), Irregular Lot, Tree Coverage - Medium
Story One
Foundation 2136
Sewer City Sewer/Connected
Water City Water/Connected
Level or Stories One
Structure Type Engineered Wood
New Construction false
Schools
School District Anoka-Hennepin
Read Less
Want to know what your home might be worth? Contact us for a FREE valuation!

Our team is ready to help you sell your home for the highest possible price ASAP






