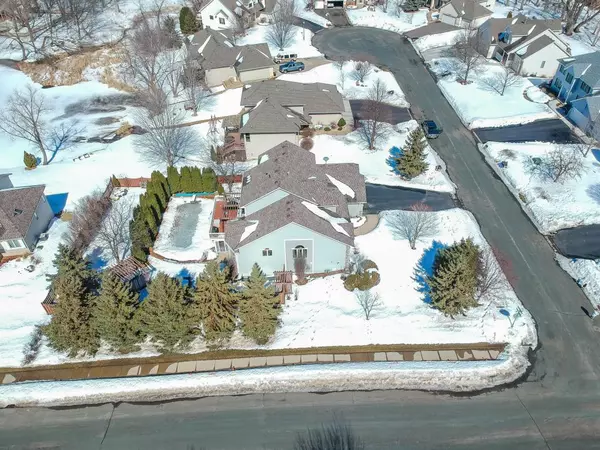$470,250
$475,000
1.0%For more information regarding the value of a property, please contact us for a free consultation.
12401 Buckthorn CIR Rogers, MN 55374
5 Beds
4 Baths
4,227 SqFt
Key Details
Sold Price $470,250
Property Type Single Family Home
Sub Type Single Family Residence
Listing Status Sold
Purchase Type For Sale
Square Footage 4,227 sqft
Price per Sqft $111
Subdivision South Pointe 2Nd Add
MLS Listing ID 5198071
Sold Date 04/30/19
Bedrooms 5
Full Baths 3
Three Quarter Bath 1
Year Built 1997
Annual Tax Amount $5,626
Tax Year 2018
Contingent None
Lot Size 0.350 Acres
Acres 0.35
Lot Dimensions 150x100x152x100
Property Description
This custom built 5 bedroom, 4 bath home is perfect for entertaining inside and out! Your private oasis is nestled on a spacious fenced in corner lot lined with mature trees. Outside, enjoy the in ground heated pool during the day, the outdoor stack stone fireplace in the evening, and walk out from the lower level to relax in the hot tub, in the screened porch. Step from the kitchen onto the deck and enjoy views of the pool, fountain and pond. After dinner, enjoy yard games or bonfire in the large lawn area behind the pool. Inside, plenty of space for entertaining. Large kitchen with center island and stainless steel appliances. 2 living room areas on the main level, 1 on the lower level, 2 fireplaces, billiard room, and wet bar. Entertaining in this home, inside or out, is like no other! This home is waiting for you to entertain and relax in its private oasis this summer! Schedule a tour today!
Location
State MN
County Hennepin
Zoning Residential-Single Family
Rooms
Basement Block, Daylight/Lookout Windows, Drain Tiled, Finished, Full, Sump Pump, Walkout
Dining Room Breakfast Area, Informal Dining Room, Kitchen/Dining Room
Interior
Heating Forced Air
Cooling Central Air
Fireplaces Number 2
Fireplaces Type Family Room, Gas, Living Room, Stone
Fireplace Yes
Appliance Air-To-Air Exchanger, Dishwasher, Disposal, Dryer, Microwave, Range, Refrigerator, Washer, Water Softener Owned
Exterior
Garage Attached Garage, Asphalt, Garage Door Opener
Garage Spaces 3.0
Fence Wood
Pool Below Ground, Heated, Outdoor Pool
Waterfront Description Pond
Roof Type Asphalt
Building
Lot Description Corner Lot, Tree Coverage - Medium
Story Modified Two Story
Foundation 1552
Sewer City Sewer/Connected
Water City Water/Connected
Level or Stories Modified Two Story
Structure Type Brick/Stone, Metal Siding, Vinyl Siding
New Construction false
Schools
School District Elk River
Read Less
Want to know what your home might be worth? Contact us for a FREE valuation!

Our team is ready to help you sell your home for the highest possible price ASAP






