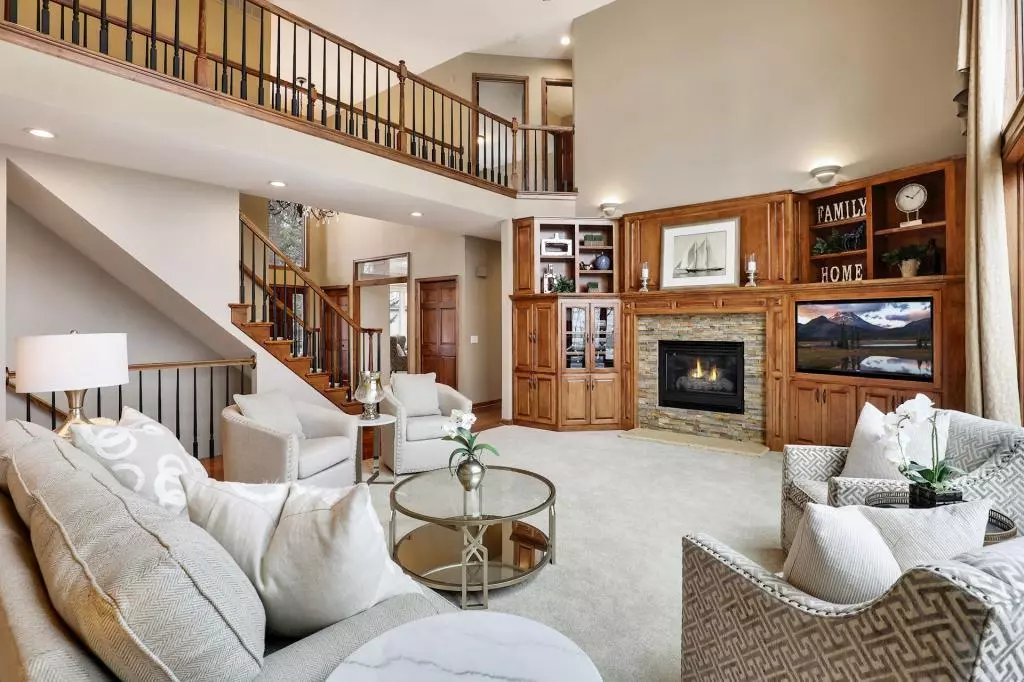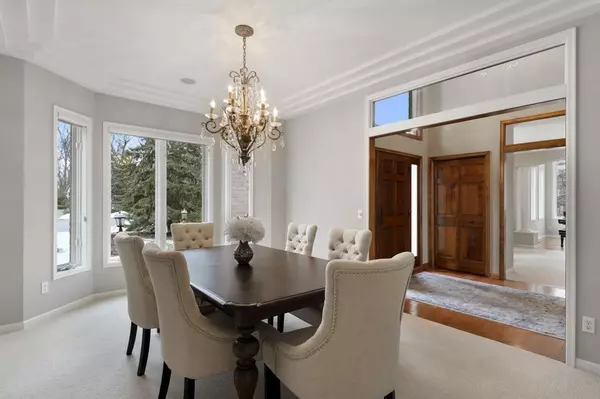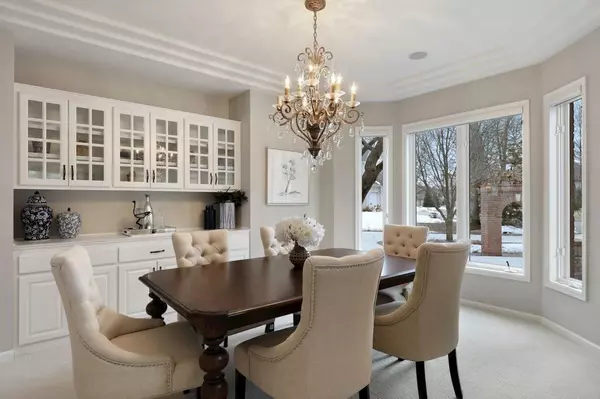$1,035,000
$1,200,000
13.8%For more information regarding the value of a property, please contact us for a free consultation.
16005 36th PL N Plymouth, MN 55446
6 Beds
6 Baths
6,064 SqFt
Key Details
Sold Price $1,035,000
Property Type Single Family Home
Sub Type Single Family Residence
Listing Status Sold
Purchase Type For Sale
Square Footage 6,064 sqft
Price per Sqft $170
Subdivision Sugar Hills 2Nd Add
MLS Listing ID 5498095
Sold Date 07/20/20
Bedrooms 6
Full Baths 3
Half Baths 2
Three Quarter Bath 1
Year Built 1993
Annual Tax Amount $10,773
Tax Year 2020
Contingent None
Lot Size 0.900 Acres
Acres 0.9
Lot Dimensions 60x267x266x249
Property Description
Welcome to your amazing new home featuring six bedrooms, six baths, four-car garage and more than 6,000 finished square feet!
You’re greeted by a two-story foyer and a main level that is open and flooded with tons of natural light from the walls of massive windows. The space includes a sunroom, office, formal dining, sitting area, mud room, walk-in storage closet and laundry. The gourmet kitchen is highlighted by a center island, breakfast bar, granite countertops, double door refrigerator and Wolf double oven stove, along with a walk-in pantry and spacious breakfast area!
The upper level catwalk overlooks the living room & front entry and private master suite that includes an enormous walk-in closet with stackable washer and dryer! Four additional bedrooms and two more baths round out the upstairs.
Don’t forget about the walkout lower level! The spacious rec room, billiard room, gym and sixth bedroom & bath complete this phenomenal layout!
Location
State MN
County Hennepin
Zoning Residential-Single Family
Rooms
Basement Daylight/Lookout Windows, Egress Window(s), Finished, Full, Storage Space, Walkout
Dining Room Breakfast Area, Eat In Kitchen, Informal Dining Room, Separate/Formal Dining Room
Interior
Heating Forced Air
Cooling Central Air
Fireplaces Number 2
Fireplaces Type Two Sided, Amusement Room, Gas, Living Room
Fireplace Yes
Appliance Central Vacuum, Dishwasher, Dryer, Exhaust Fan, Microwave, Range, Refrigerator, Washer
Exterior
Garage Attached Garage, Concrete, Floor Drain, Garage Door Opener, Heated Garage, Insulated Garage
Garage Spaces 4.0
Fence Partial, Split Rail
Pool Below Ground
Roof Type Asphalt,Pitched
Building
Lot Description Tree Coverage - Light
Story Two
Foundation 2492
Sewer City Sewer/Connected
Water City Water/Connected
Level or Stories Two
Structure Type Brick/Stone,Stucco
New Construction false
Schools
School District Wayzata
Read Less
Want to know what your home might be worth? Contact us for a FREE valuation!

Our team is ready to help you sell your home for the highest possible price ASAP






