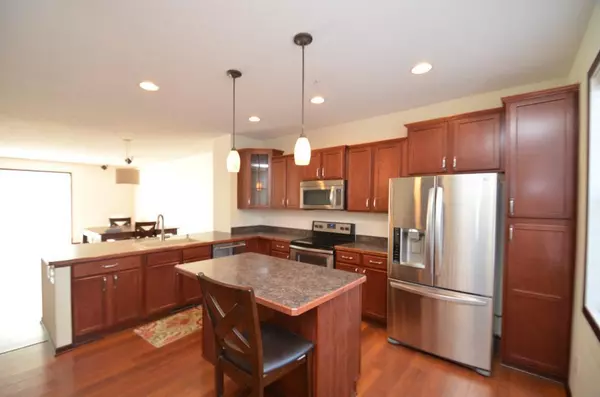$265,000
$270,000
1.9%For more information regarding the value of a property, please contact us for a free consultation.
8339 Emery Pkwy N Champlin, MN 55316
3 Beds
4 Baths
2,057 SqFt
Key Details
Sold Price $265,000
Property Type Townhouse
Sub Type Townhouse Side x Side
Listing Status Sold
Purchase Type For Sale
Square Footage 2,057 sqft
Price per Sqft $128
Subdivision Cic 1623 Emery Village Condo
MLS Listing ID 5470029
Sold Date 04/07/20
Bedrooms 3
Full Baths 2
Half Baths 2
HOA Fees $290/mo
Year Built 2007
Annual Tax Amount $2,728
Tax Year 2019
Contingent None
Lot Size 0.300 Acres
Acres 0.3
Lot Dimensions common
Property Description
Sought after 3+BR, 4 BA town home.
This is one of the original buildings and is a bigger, better layout than the units built after. Open main floor features huge kitchen with stainless appliances, wood laminate floors, cherry stained cabinets, 9' ceilings, gas fireplace and deck. 3 BR's up with vaulted master, separate shower and W/P tub. Flex room +additional bathroom in lower level all on tree lined Emery Parkway with parking right in front of unit for guests.
Walking distance to….Clives, BW3, McDonalds, Post Office/Library, Lifetime, Willie McCoys, Cub, Target, Renovated Mann 16 Theater, Broadway Pizza, Culvers. and Father Hennepin Days Carnival.
Biking and walking paths behind Emery Farms Park and Target.Elm Creek Park Reserve accessible behind Clive’s (Miles and miles of paved trails.)
Sidewalks to newly renovated Mississippi Point Park and picnic area and giant Andrews Park and splash pad.
Walking/biking bridge over 169.
Location
State MN
County Hennepin
Zoning Residential-Single Family
Rooms
Basement Daylight/Lookout Windows, Finished, Partial, Walkout
Dining Room Eat In Kitchen, Informal Dining Room, Kitchen/Dining Room, Living/Dining Room
Interior
Heating Forced Air
Cooling Central Air
Fireplaces Number 1
Fireplaces Type Gas, Living Room
Fireplace Yes
Appliance Dishwasher, Disposal, Dryer, Exhaust Fan, Microwave, Range, Refrigerator, Washer
Exterior
Garage Attached Garage, Driveway - Other Surface, Garage Door Opener, Insulated Garage
Garage Spaces 2.0
Roof Type Age Over 8 Years,Asphalt
Building
Lot Description Zero Lot Line
Story More Than 2 Stories
Foundation 850
Sewer City Sewer/Connected
Water City Water/Connected
Level or Stories More Than 2 Stories
Structure Type Brick/Stone,Vinyl Siding
New Construction false
Schools
School District Anoka-Hennepin
Others
HOA Fee Include Maintenance Structure,Hazard Insurance,Lawn Care,Maintenance Grounds,Professional Mgmt,Trash,Shared Amenities,Snow Removal,Water
Restrictions Mandatory Owners Assoc,Pets - Cats Allowed,Pets - Dogs Allowed,Pets - Number Limit,Pets - Weight/Height Limit
Read Less
Want to know what your home might be worth? Contact us for a FREE valuation!

Our team is ready to help you sell your home for the highest possible price ASAP






