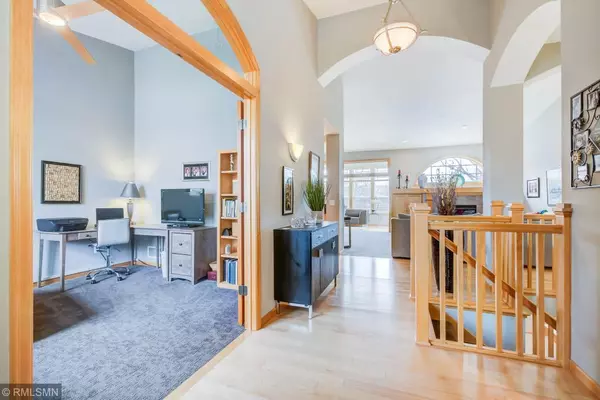$367,500
$367,499
For more information regarding the value of a property, please contact us for a free consultation.
7205 W 144th ST Savage, MN 55378
3 Beds
3 Baths
2,717 SqFt
Key Details
Sold Price $367,500
Property Type Townhouse
Sub Type Townhouse Side x Side
Listing Status Sold
Purchase Type For Sale
Square Footage 2,717 sqft
Price per Sqft $135
Subdivision Eagles Landing
MLS Listing ID 5550222
Sold Date 06/26/20
Bedrooms 3
Full Baths 2
Half Baths 1
HOA Fees $361/mo
Year Built 2000
Annual Tax Amount $4,146
Tax Year 2018
Contingent None
Lot Size 3,484 Sqft
Acres 0.08
Lot Dimensions Common
Property Description
Pristine three bedroom townhome in Eagle’s Landing featuring vaulted ceilings, hardwood floors and scenic south-facing views of neighboring pond. A thoughtfully designed home that has convenience in
mind, with all amenities on the spacious main level. An updated kitchen showcases stainless steel appliances with tasteful tiled backsplash. Kitchen island overlooks dining and living areas, situated
under airy 13’+ vaulted ceilings. Nearby, the sun room and deck are welcoming places to relax or entertain. Retreat to the master suite with large windows, walk-in closet, vaulted ceiling and a doublevanity bath with beautiful quartz counters. A den, half bath and laundry room round out the main level. The lower level is great for hosting, with a large living space, pool room, two bedrooms and guest bath.
An unfinished storage/utility area has expansion potential. Newer, high-end furnace, AC and air exchanger provide peace of mind. This home has been carefully updated, and it shows throughout
Location
State MN
County Scott
Zoning Residential-Single Family
Rooms
Basement Daylight/Lookout Windows, Finished, Full, Concrete
Dining Room Breakfast Bar, Informal Dining Room, Kitchen/Dining Room, Living/Dining Room
Interior
Heating Forced Air
Cooling Central Air
Fireplaces Number 1
Fireplaces Type Gas, Living Room
Fireplace Yes
Appliance Cooktop, Dishwasher, Disposal, Dryer, Freezer, Humidifier, Gas Water Heater, Microwave, Range, Refrigerator, Washer, Water Softener Owned
Exterior
Garage Attached Garage, Asphalt, Garage Door Opener
Garage Spaces 2.0
Waterfront Description Pond
View Y/N South
View South
Roof Type Asphalt
Building
Lot Description Tree Coverage - Light
Story One
Foundation 2099
Sewer City Sewer/Connected
Water City Water/Connected
Level or Stories One
Structure Type Brick/Stone, Vinyl Siding
New Construction false
Schools
School District Prior Lake-Savage Area Schools
Others
HOA Fee Include Maintenance Structure, Hazard Insurance, Maintenance Grounds, Professional Mgmt, Trash, Lawn Care
Restrictions Mandatory Owners Assoc,Pets - Breed Restriction,Pets - Cats Allowed,Pets - Dogs Allowed,Pets - Number Limit,Pets - Weight/Height Limit
Read Less
Want to know what your home might be worth? Contact us for a FREE valuation!

Our team is ready to help you sell your home for the highest possible price ASAP






