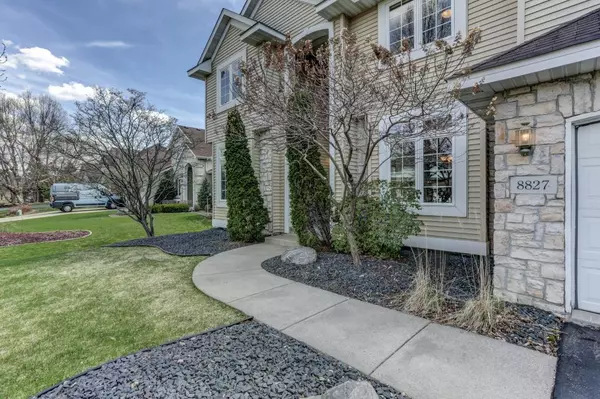$435,000
$435,000
For more information regarding the value of a property, please contact us for a free consultation.
8827 W 136th ST Savage, MN 55378
5 Beds
4 Baths
4,010 SqFt
Key Details
Sold Price $435,000
Property Type Single Family Home
Sub Type Single Family Residence
Listing Status Sold
Purchase Type For Sale
Square Footage 4,010 sqft
Price per Sqft $108
Subdivision Hamilton Hills
MLS Listing ID 5559575
Sold Date 07/02/20
Bedrooms 5
Full Baths 3
Half Baths 1
HOA Fees $11/ann
Year Built 2000
Annual Tax Amount $6,003
Tax Year 2020
Contingent None
Lot Size 0.340 Acres
Acres 0.34
Lot Dimensions 104x196x63x164
Property Description
Stately 2-story in the Hamilton Hills neighborhood that features a pond view. Greet your guests at the 2-story entry, and impressive great room with 18’ ceiling and floor to ceiling windows capture incredible views of the private yard. The 3-sided fireplace is shared with the spacious kitchen and hearth room. Plenty of room in the kitchen with newer Kenmore appliances, large angled breakfast bar, “eat-in” dining area, custom oak cabinetry features raised paneled doors, full height pantry, under cab accent lighting, & roll-out storage. For your convenience, the main floor has a den off the foyer and mudroom at the garage entry. Perfect upper level for a growing family with 4 bedrooms and study loft, including a master complete with his and hers walk-in closets, jetted tub, double vanity and built-in dresser. The lower level will be a great for entertaining, plus a 5th bdrm and a full bath. Convenient location for freeway access, shopping and a park a block away.
Location
State MN
County Scott
Zoning Residential-Single Family
Rooms
Basement Daylight/Lookout Windows, Drain Tiled, Egress Window(s), Finished, Full, Concrete, Sump Pump
Dining Room Breakfast Bar, Eat In Kitchen, Separate/Formal Dining Room
Interior
Heating Forced Air
Cooling Central Air, Ductless Mini-Split
Fireplaces Number 2
Fireplaces Type Two Sided, Family Room, Gas
Fireplace Yes
Appliance Air-To-Air Exchanger, Dishwasher, Disposal, Dryer, Exhaust Fan, Humidifier, Gas Water Heater, Water Filtration System, Microwave, Range, Refrigerator, Washer, Water Softener Owned
Exterior
Garage Attached Garage, Asphalt, Garage Door Opener, Insulated Garage
Garage Spaces 3.0
Waterfront Description Pond
Roof Type Age Over 8 Years, Asphalt
Building
Story Two
Foundation 1474
Sewer City Sewer/Connected
Water City Water/Connected
Level or Stories Two
Structure Type Brick/Stone, Vinyl Siding
New Construction false
Schools
School District Shakopee
Others
HOA Fee Include Other
Read Less
Want to know what your home might be worth? Contact us for a FREE valuation!

Our team is ready to help you sell your home for the highest possible price ASAP






