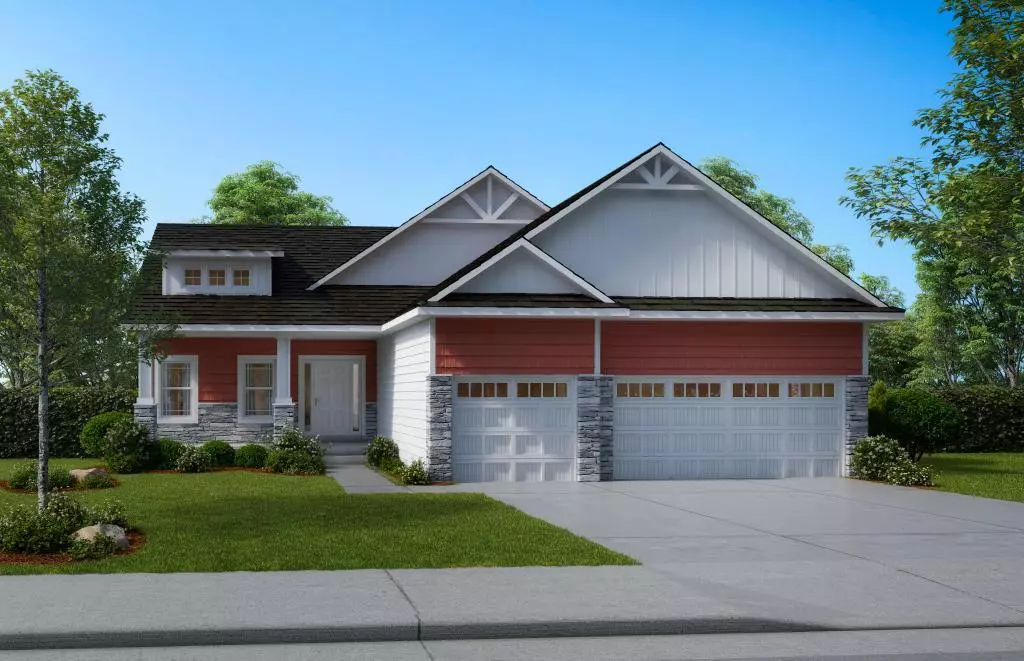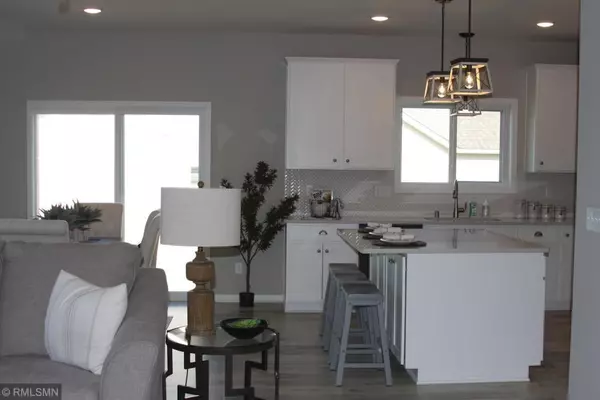$455,850
$458,850
0.7%For more information regarding the value of a property, please contact us for a free consultation.
15808 Utah CT Savage, MN 55378
3 Beds
3 Baths
2,177 SqFt
Key Details
Sold Price $455,850
Property Type Single Family Home
Sub Type Single Family Residence
Listing Status Sold
Purchase Type For Sale
Square Footage 2,177 sqft
Price per Sqft $209
Subdivision Big Sky Ests
MLS Listing ID 5561223
Sold Date 07/29/20
Bedrooms 3
Full Baths 3
Year Built 2019
Annual Tax Amount $1,494
Tax Year 2019
Contingent None
Lot Size 0.260 Acres
Acres 0.26
Lot Dimensions 149x77.96x111.62x102
Property Description
Fieldstones newest rambler model with 2,177 finished square feet on main and lower levels, is located on a corner cul-de-sac lot in the highly desirable Big Sky Estates Development where the new Hamilton Ridge Elementary School resides. Main level features 9 ft. ceilings and an open concept great room with wood floors, cozy fire place, dinette with 8 ft. sliding glass doors and kitchen with quartz counters and full tiled backsplash, SS appliances, center island and snack bar. Convenient laundry room on main floor. Lower level lets in a lot of light with walk-out basement and look-out windows in family room. Owner’s suite, bedroom & a den on main floor and one bedroom in lower level. Please note that a portion of the garage is 25' deep, perfect for the hobbyist to create a shop or for storage or large vehicles or toys. Only a handful of lots left in this high-demand location.
Location
State MN
County Scott
Community Big Sky Estates
Zoning Residential-Single Family
Rooms
Basement Daylight/Lookout Windows, Drain Tiled, Finished, Concrete, Storage Space, Sump Pump, Walkout
Dining Room Breakfast Bar, Informal Dining Room, Kitchen/Dining Room, Living/Dining Room
Interior
Heating Forced Air
Cooling Central Air
Fireplaces Number 1
Fireplaces Type Gas, Living Room
Fireplace Yes
Appliance Air-To-Air Exchanger, Dishwasher, Disposal, Gas Water Heater, Microwave, Range, Refrigerator
Exterior
Garage Attached Garage, Asphalt
Garage Spaces 3.0
Fence None
Roof Type Age 8 Years or Less, Asphalt, Pitched
Building
Lot Description Corner Lot, Sod Included in Price
Story One
Foundation 1361
Sewer City Sewer/Connected
Water City Water/Connected
Level or Stories One
Structure Type Brick/Stone, Fiber Cement, Shake Siding, Vinyl Siding
New Construction true
Schools
School District Prior Lake-Savage Area Schools
Others
Restrictions Architecture Committee,Builder Restriction,Mandatory Owners Assoc,Other Covenants
Read Less
Want to know what your home might be worth? Contact us for a FREE valuation!

Our team is ready to help you sell your home for the highest possible price ASAP






