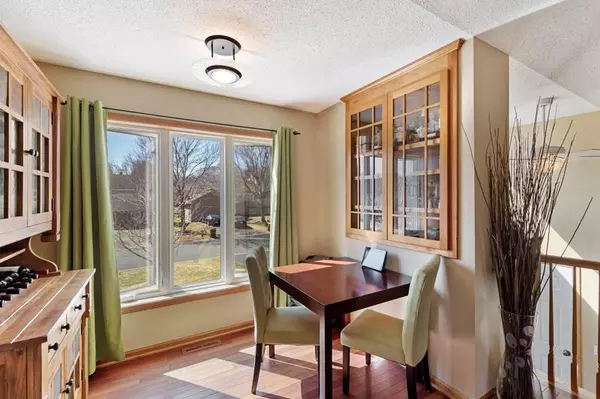$348,400
$345,900
0.7%For more information regarding the value of a property, please contact us for a free consultation.
5318 River Wood DR Savage, MN 55378
4 Beds
2 Baths
2,552 SqFt
Key Details
Sold Price $348,400
Property Type Single Family Home
Sub Type Single Family Residence
Listing Status Sold
Purchase Type For Sale
Square Footage 2,552 sqft
Price per Sqft $136
Subdivision Dufferin Park
MLS Listing ID 5502279
Sold Date 05/04/20
Bedrooms 4
Full Baths 1
Three Quarter Bath 1
HOA Fees $4/ann
Year Built 1992
Annual Tax Amount $3,556
Tax Year 2020
Contingent None
Lot Size 9,583 Sqft
Acres 0.22
Lot Dimensions 129 x 69 x 125 x 80
Property Description
What a nice home – inside and out!! Quiet street. Private, fenced backyard backing to O’Connell Park and walking trails which were both recently improved. The kitchen is wonderful with Brazilian cherry floors, Cambria countertops, cherry cabinets w/shelf pullouts, Jenn-Air Convection Oven/Gas Range-5 Burner, vaulted ceiling. Dinette area with built-in hutch. 6 panel doors. Newer windows and A/C unit. The upper bathroom has a solar tube to bring in natural light! Lower level mother-in-law / bar / kitchenette area with L-shaped kitchen. Walkout lower level has a spacious family room with a gas fireplace, a 4th bedroom and a huge laundry room that is bright and cheery! Outside, there is a handy storage shed. The backyard has a stained concrete patio with paver edging and fire pit. It is a wonderful backyard retreat. Hurry on this one!!
Location
State MN
County Scott
Zoning Residential-Single Family
Rooms
Basement Block, Daylight/Lookout Windows, Finished, Full, Walkout
Dining Room Breakfast Area, Informal Dining Room, Living/Dining Room
Interior
Heating Forced Air
Cooling Central Air
Fireplaces Number 1
Fireplaces Type Gas, Living Room
Fireplace Yes
Appliance Dishwasher, Disposal, Dryer, Microwave, Range, Refrigerator, Washer, Water Softener Owned
Exterior
Garage Attached Garage, Asphalt, Garage Door Opener
Garage Spaces 2.0
Fence None
Pool None
Roof Type Asphalt
Building
Lot Description Irregular Lot, Tree Coverage - Medium
Story Split Entry (Bi-Level)
Foundation 1294
Sewer City Sewer/Connected
Water City Water/Connected
Level or Stories Split Entry (Bi-Level)
Structure Type Brick/Stone,Vinyl Siding
New Construction false
Schools
School District Prior Lake-Savage Area Schools
Others
HOA Fee Include Other
Read Less
Want to know what your home might be worth? Contact us for a FREE valuation!

Our team is ready to help you sell your home for the highest possible price ASAP






