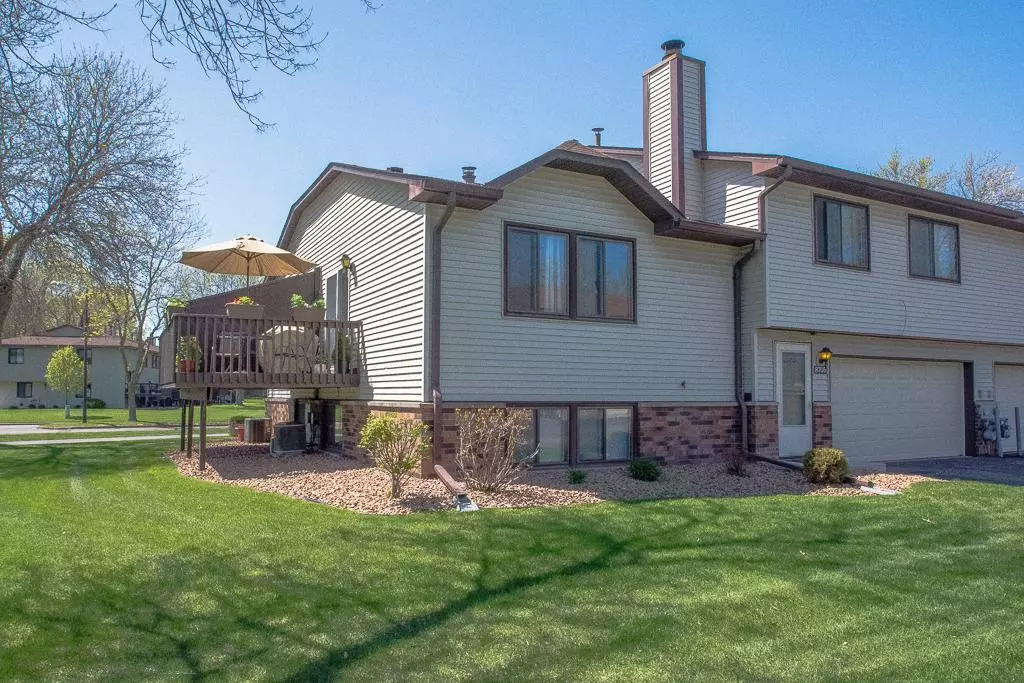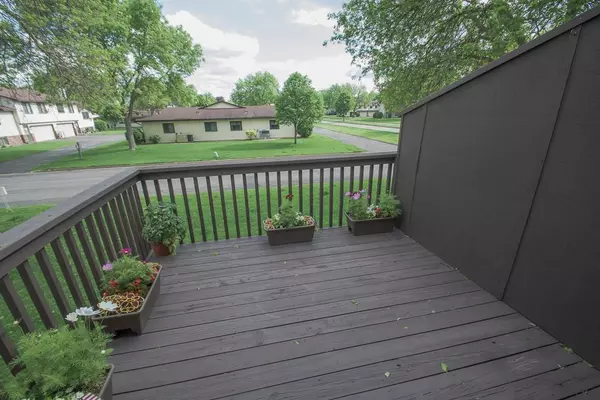$190,000
$184,900
2.8%For more information regarding the value of a property, please contact us for a free consultation.
8705 N Maplebrook CIR Brooklyn Park, MN 55445
2 Beds
2 Baths
1,466 SqFt
Key Details
Sold Price $190,000
Property Type Townhouse
Sub Type Townhouse Quad/4 Corners
Listing Status Sold
Purchase Type For Sale
Square Footage 1,466 sqft
Price per Sqft $129
Subdivision Maplebrook Estates 2Nd Add
MLS Listing ID 5566623
Sold Date 07/02/20
Bedrooms 2
Full Baths 1
Three Quarter Bath 1
HOA Fees $222/mo
Year Built 1983
Annual Tax Amount $1,978
Tax Year 2020
Contingent None
Lot Size 2,178 Sqft
Acres 0.05
Lot Dimensions 60x36
Property Description
Amazing living space inside and out with this bright corner unit townhome. The home offers an inviting floor plan with multiple spaces for entertaining friends and family. The upstairs bedrooms are generously sized, the master suite includes a vanity with sink and walk-through master bath; the downstairs offers a family room that will become a favorite relaxation spot with bright lookout windows and a wood-burning fireplace. The deck on the main floor overlooks the sprawling yard - plenty of green space here to enjoy the outdoors! Well-run association offers a reserve-able community center, park-like grounds and its own private dog park. *COVID-19 Precautions*: If you are ill, or may have been exposed to someone who is, please ask for a virtual tour. Limit showing to 1-2 decision makers only and no children. Follow instructions at the home.
Location
State MN
County Hennepin
Zoning Residential-Single Family
Rooms
Basement Daylight/Lookout Windows, Finished
Dining Room Living/Dining Room
Interior
Heating Forced Air
Cooling Central Air
Fireplaces Number 1
Fireplaces Type Family Room, Wood Burning
Fireplace Yes
Appliance Dishwasher, Disposal, Dryer, Microwave, Range, Refrigerator, Washer, Water Softener Owned
Exterior
Garage Attached Garage
Garage Spaces 2.0
Building
Story Three Level Split
Foundation 928
Sewer City Sewer/Connected
Water City Water/Connected
Level or Stories Three Level Split
Structure Type Brick/Stone,Vinyl Siding
New Construction false
Schools
School District Osseo
Others
HOA Fee Include Maintenance Structure,Hazard Insurance,Lawn Care,Other,Maintenance Grounds,Professional Mgmt,Recreation Facility,Shared Amenities
Restrictions Mandatory Owners Assoc,Pets - Cats Allowed,Pets - Dogs Allowed,Pets - Weight/Height Limit
Read Less
Want to know what your home might be worth? Contact us for a FREE valuation!

Our team is ready to help you sell your home for the highest possible price ASAP






