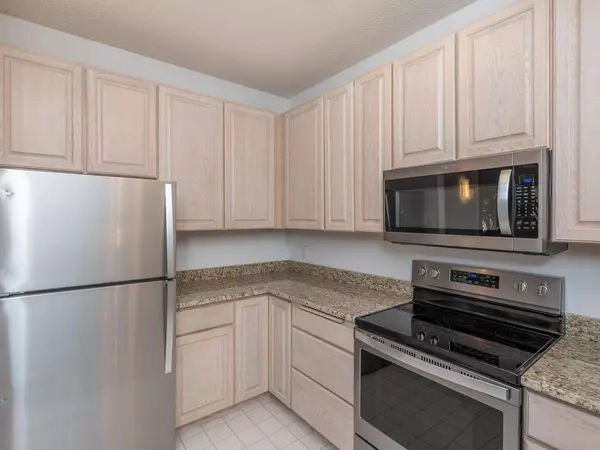$239,000
$249,900
4.4%For more information regarding the value of a property, please contact us for a free consultation.
7540 Edinborough WAY #1112 Edina, MN 55435
2 Beds
1 Bath
1,034 SqFt
Key Details
Sold Price $239,000
Property Type Condo
Sub Type Low Rise
Listing Status Sold
Purchase Type For Sale
Square Footage 1,034 sqft
Price per Sqft $231
Subdivision Condo 0641 The Village Homes A
MLS Listing ID 5565170
Sold Date 09/03/20
Bedrooms 2
Full Baths 1
HOA Fees $409/mo
Year Built 1989
Annual Tax Amount $2,417
Tax Year 2019
Contingent None
Lot Size 1.330 Acres
Acres 1.33
Lot Dimensions na
Property Description
Fresh, quiet one-level 2BR, 1BA condo in Centennial Lakes with heated underground parking. Ground-floor corner unit with lots of windows and two sets of sliding patio doors looking out on trees, flowers and walkways. The well-constructed condo is quiet and insulated. You won’t hear your neighbors and they won’t hear you. Building has buzzer-secured lobby. Reserved heating parking spot less than 100 steps away from front door. Unit was gently occupied by a single homeowner and refreshed in May. You will be the first to use the carpet and granite countertops. The refrigerator, stove, microwave and light fixtures came in May. The washer-dryer was new in 2019. Dishwasher came in 201X. Bathroom was updated with new shower, toilet, walls and floor in 2015. Walk to Whole Foods, Starbucks and the Southdale YMCA in less than ten minutes. Tons of shopping and the Galleria are just blocks away. $409 HOA fee includes cable and wifi.
Location
State MN
County Hennepin
Zoning Residential-Single Family
Rooms
Family Room Amusement/Party Room, Exercise Room
Basement None
Dining Room Breakfast Bar, Living/Dining Room
Interior
Heating Baseboard, Boiler
Cooling Central Air
Fireplaces Number 1
Fireplace Yes
Appliance Dishwasher, Disposal, Dryer, Gas Water Heater, Microwave, Range, Refrigerator, Washer
Exterior
Garage Asphalt, Heated Garage, Secured, Storage, Underground
Garage Spaces 1.0
Fence None
Pool None
Waterfront Description Association Access, Pond, Shared
View Y/N North
View North
Roof Type Asphalt, Pitched
Road Frontage No
Building
Story One
Foundation 1034
Sewer City Sewer/Connected
Water City Water/Connected
Level or Stories One
Structure Type Brick/Stone, Vinyl Siding, Wood Siding
New Construction false
Schools
School District Richfield
Others
HOA Fee Include Maintenance Structure, Cable TV, Gas, Hazard Insurance, Heating, Lawn Care, Maintenance Grounds, Professional Mgmt, Trash, Shared Amenities, Lawn Care, Snow Removal, Water
Restrictions Mandatory Owners Assoc,Pets - Cats Allowed,Rental Restrictions May Apply
Read Less
Want to know what your home might be worth? Contact us for a FREE valuation!

Our team is ready to help you sell your home for the highest possible price ASAP






