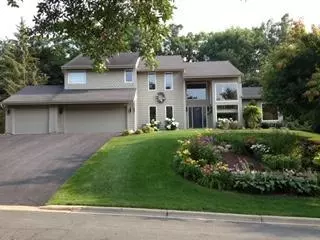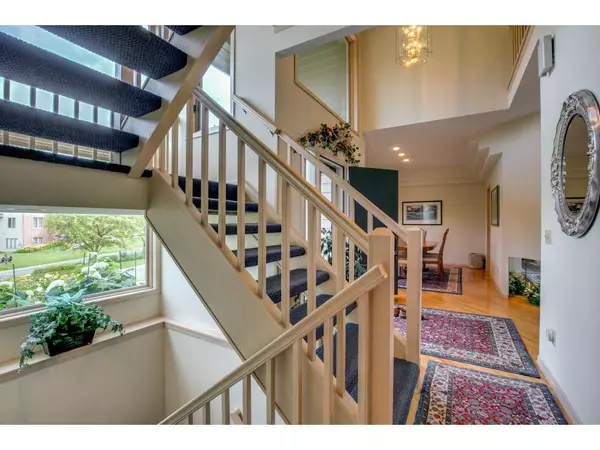$452,000
$449,900
0.5%For more information regarding the value of a property, please contact us for a free consultation.
1601 Summit Oaks CT Burnsville, MN 55337
4 Beds
3 Baths
3,986 SqFt
Key Details
Sold Price $452,000
Property Type Single Family Home
Sub Type Single Family Residence
Listing Status Sold
Purchase Type For Sale
Square Footage 3,986 sqft
Price per Sqft $113
Subdivision Summit Oaks 2Nd
MLS Listing ID 5576454
Sold Date 10/15/20
Bedrooms 4
Full Baths 2
Half Baths 1
HOA Fees $12/ann
Year Built 1989
Annual Tax Amount $5,752
Tax Year 2020
Contingent None
Lot Size 0.350 Acres
Acres 0.35
Lot Dimensions 95x136x128x147
Property Description
Dramatic, soft contemporary home in sought after Summit Oaks neighborhood set on lovely wooded lot offers privacy vistas. Two story foyer with first floor study, relaxing four season porch to enjoy visiting wildlife. Soaring vaulted ceiling in the great room with fireplace is open to the kitchen and overlooks the rear yard. Open “floating” staircase leads to the upper level with 3 bedrooms including the sumptuous owner suite with private bath featuring separate shower, deep soaking tub and dual vanity. A full bath with walk through to bedroom two supports the secondary bedrooms on the upper level. Lower level boasts secondary entertaining and game spaces with fourth bedroom. Perfect location with easy access to freeways, hospital, downtown, airport, shopping and dining venues. So many updates – see supplement for additional information.
Location
State MN
County Dakota
Zoning Residential-Single Family
Rooms
Basement Daylight/Lookout Windows, Drain Tiled, Finished, Full, Walkout
Dining Room Breakfast Area, Eat In Kitchen, Informal Dining Room, Separate/Formal Dining Room
Interior
Heating Forced Air
Cooling Central Air
Fireplaces Number 2
Fireplaces Type Amusement Room, Family Room, Gas, Wood Burning
Fireplace Yes
Appliance Cooktop, Dishwasher, Disposal, Dryer, Humidifier, Microwave, Refrigerator, Wall Oven, Washer, Water Softener Owned
Exterior
Garage Attached Garage, Asphalt, Garage Door Opener, Insulated Garage
Garage Spaces 3.0
Fence None
Roof Type Age Over 8 Years,Asphalt,Pitched
Building
Lot Description Irregular Lot, Tree Coverage - Medium
Story Two
Foundation 1854
Sewer City Sewer/Connected
Water City Water/Connected
Level or Stories Two
Structure Type Wood Siding
New Construction false
Schools
School District Rosemount-Apple Valley-Eagan
Others
HOA Fee Include Other
Read Less
Want to know what your home might be worth? Contact us for a FREE valuation!

Our team is ready to help you sell your home for the highest possible price ASAP






