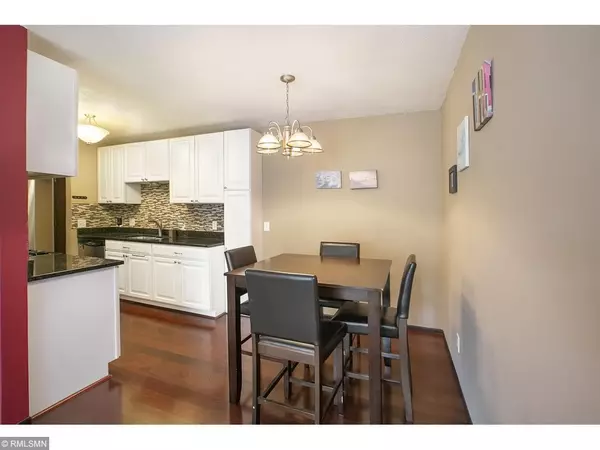$156,500
$159,900
2.1%For more information regarding the value of a property, please contact us for a free consultation.
7330 York AVE S #203-1 Edina, MN 55435
2 Beds
2 Baths
925 SqFt
Key Details
Sold Price $156,500
Property Type Condo
Sub Type Low Rise
Listing Status Sold
Purchase Type For Sale
Square Footage 925 sqft
Price per Sqft $169
Subdivision Edina Place On York
MLS Listing ID 5642956
Sold Date 10/19/20
Bedrooms 2
Full Baths 1
Half Baths 1
HOA Fees $465/mo
Year Built 1972
Annual Tax Amount $1,537
Tax Year 2020
Contingent None
Lot Size 9.240 Acres
Acres 9.24
Lot Dimensions common
Property Description
Move in ready top floor unit in an incredibly convenient Edina location! A must see! Updated kitchen, bathrooms and hardwood flooring. Heated underground parking stall #31. This unit has fantastic access to 494, 62, 35W and is just steps away from the Edina Promenade, which is an 80-foot wide greenway that connects the areas various retail, residential and recreational amenities. The Promenade is designed as an extension of Centennial Lakes Park, a beautifully landscaped 24-acre area surrounding a 10-acre lake. Edina Place on York sits directly across the street from the Southdale YMCA and super close to nearly unlimited retail including Target, Whole Foods, Southdale Mall, Galleria and numerous bars and restaurants. The complex has tons of amenities too! Recently remodeled party room, central courtyard featuring grills, picnic tables and a beautiful in-ground heated pool. Heat and cable TV included in the association dues. A rare find at this price-point in Edina. Come see it today!
Location
State MN
County Hennepin
Zoning Residential-Multi-Family
Rooms
Family Room Amusement/Party Room
Basement None
Dining Room Breakfast Area, Eat In Kitchen, Kitchen/Dining Room, Living/Dining Room
Interior
Heating Baseboard, Hot Water
Cooling Wall Unit(s)
Fireplace No
Appliance Dishwasher, Disposal, Microwave, Range, Refrigerator
Exterior
Garage Attached Garage, Garage Door Opener, Heated Garage, Insulated Garage, Secured, Underground
Garage Spaces 1.0
Fence None
Pool Below Ground, Heated, Outdoor Pool, Shared
Building
Lot Description Public Transit (w/in 6 blks), Tree Coverage - Medium
Story One
Foundation 925
Sewer City Sewer/Connected
Water City Water/Connected
Level or Stories One
Structure Type Brick/Stone,Stucco
New Construction false
Schools
School District Richfield
Others
HOA Fee Include Maintenance Structure,Cable TV,Controlled Access,Gas,Hazard Insurance,Heating,Maintenance Grounds,Parking,Professional Mgmt,Trash,Shared Amenities,Lawn Care,Water
Restrictions Mandatory Owners Assoc,Pets Not Allowed,Rental Restrictions May Apply
Read Less
Want to know what your home might be worth? Contact us for a FREE valuation!

Our team is ready to help you sell your home for the highest possible price ASAP






