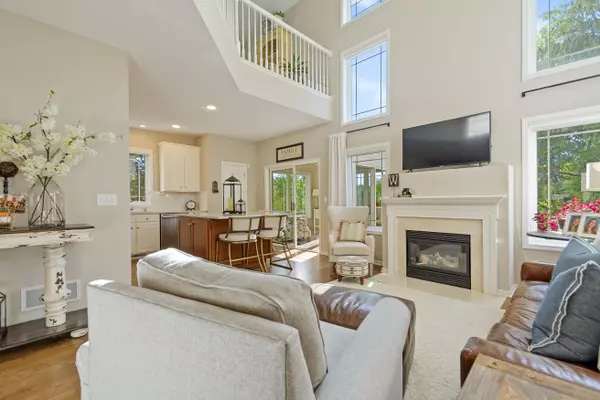$414,000
$425,000
2.6%For more information regarding the value of a property, please contact us for a free consultation.
9812 Cupola LN Eden Prairie, MN 55347
3 Beds
4 Baths
2,547 SqFt
Key Details
Sold Price $414,000
Property Type Townhouse
Sub Type Townhouse Side x Side
Listing Status Sold
Purchase Type For Sale
Square Footage 2,547 sqft
Price per Sqft $162
Subdivision Hennepin Village
MLS Listing ID 5654512
Sold Date 11/11/20
Bedrooms 3
Full Baths 2
Half Baths 1
Three Quarter Bath 1
HOA Fees $303/mo
Year Built 2003
Annual Tax Amount $4,733
Tax Year 2020
Contingent None
Lot Dimensions C
Property Description
Beautifully appointed, end unit townhome situated on a private, cul-de-sac lot with wooded views all around and wonderful natural light. This picture perfect home shows like a model with all of today's updates. Enjoy the open feel with its vaulted Great Room, Chefs kitchen with custom center island, CeasarStone counters and Bosch stainless steel appliances. This tastefully decorated home offers a fresh and inviting feel with updated carpet, lighting, paint colors, rich wood flooring, white enameled woodwork, updated baths and more. The main floor office as well as the sunroom offers spectacular wooded views. The elegant and spacious master suite features a private bath, large walk in closet plus a 2nd closet. The upper level also includes a 2nd bedroom, full bath and loft with amazing views. The walk out level includes a spacious family room, 3rd bedroom and 3/4 bath. See supplement for ALL updates. You will love this home the minute you enter!!
Location
State MN
County Hennepin
Zoning Residential-Multi-Family
Rooms
Basement Walkout, Finished, Drain Tiled, Sump Pump, Daylight/Lookout Windows, Concrete, Storage Space
Dining Room Breakfast Bar, Living/Dining Room
Interior
Heating Forced Air
Cooling Central Air
Fireplaces Number 1
Fireplaces Type Living Room, Gas, Decorative
Fireplace Yes
Appliance Range, Microwave, Exhaust Fan, Dishwasher, Refrigerator, Washer, Dryer, Water Softener Owned, Gas Water Heater, Water Filtration System, Disposal, Humidifier
Exterior
Garage Attached Garage, Asphalt, Garage Door Opener
Garage Spaces 2.0
Pool Outdoor Pool, Shared
Roof Type Asphalt,Age Over 8 Years
Building
Lot Description Tree Coverage - Medium, Zero Lot Line, Public Transit (w/in 6 blks), Underground Utilities
Story Two
Foundation 862
Sewer City Sewer/Connected
Water City Water/Connected
Level or Stories Two
Structure Type Metal Siding,Vinyl Siding,Brick/Stone
New Construction false
Schools
School District Eden Prairie
Others
HOA Fee Include Trash,Snow Removal,Lawn Care,Maintenance Grounds,Hazard Insurance,Maintenance Structure,Professional Mgmt,Shared Amenities,Parking
Restrictions Pets - Cats Allowed,Pets - Dogs Allowed,Pets - Weight/Height Limit,Pets - Number Limit,Mandatory Owners Assoc
Read Less
Want to know what your home might be worth? Contact us for a FREE valuation!

Our team is ready to help you sell your home for the highest possible price ASAP






