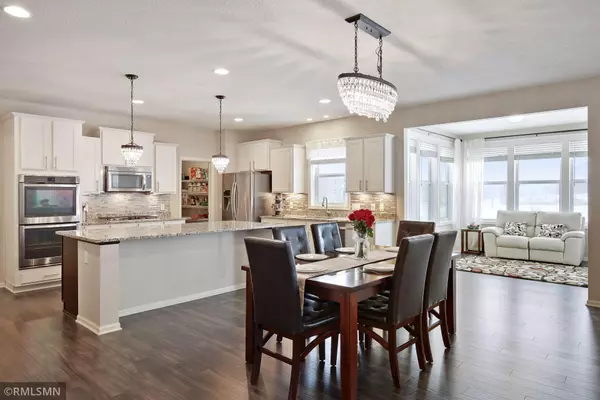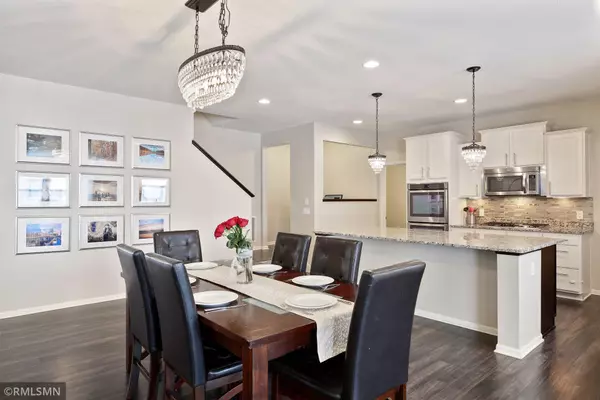$535,000
$535,000
For more information regarding the value of a property, please contact us for a free consultation.
11289 84th PL N Maple Grove, MN 55369
4 Beds
3 Baths
3,466 SqFt
Key Details
Sold Price $535,000
Property Type Single Family Home
Sub Type Single Family Residence
Listing Status Sold
Purchase Type For Sale
Square Footage 3,466 sqft
Price per Sqft $154
Subdivision Donegal Second Add
MLS Listing ID 5677130
Sold Date 12/18/20
Bedrooms 4
Full Baths 1
Half Baths 1
Three Quarter Bath 1
HOA Fees $40/qua
Year Built 2014
Annual Tax Amount $6,126
Tax Year 2020
Contingent None
Lot Size 0.280 Acres
Acres 0.28
Property Description
Don't miss this like-new 4BR 2-story Maple Grove home beautifully situated on a corner lot in the Donegal neighborhood. Home's backyard borders the neighborhood's Balsam Playlot. Spacious open floor plan is perfect for entertaining. Dream kitchen features S/S appliances, including a gas cooktop and double wall oven, granite countertops, tile backsplash, large walk-in pantry, and XL island w/ seating. Enjoy relaxing in the sunroom that opens to home's maint-free deck. Convenient planning center next to kitchen. Upper level features all 4 bedrooms plus a large loft area. Convenient 2nd floor laundry. Owner's suite features private bath and large walk-in closet. Unfinished lower level is a blank slate. Ideal Maple Grove location close to everything! Enjoy the numerous local parks, trails, shops, and restaurants. Satisfy all your outdoor, shopping, and restaurant needs in minutes!
Location
State MN
County Hennepin
Zoning Residential-Single Family
Rooms
Basement Daylight/Lookout Windows, Drain Tiled, Full, Concrete, Sump Pump
Dining Room Kitchen/Dining Room
Interior
Heating Forced Air
Cooling Central Air
Fireplaces Number 1
Fireplaces Type Family Room, Gas
Fireplace Yes
Appliance Air-To-Air Exchanger, Cooktop, Dishwasher, Disposal, Dryer, Humidifier, Microwave, Refrigerator, Wall Oven, Washer
Exterior
Garage Attached Garage, Asphalt, Garage Door Opener
Garage Spaces 3.0
Roof Type Age 8 Years or Less, Asphalt, Pitched
Building
Lot Description Public Transit (w/in 6 blks), Corner Lot, Tree Coverage - Light
Story Two
Foundation 1774
Sewer City Sewer/Connected
Water City Water/Connected
Level or Stories Two
Structure Type Vinyl Siding, Wood Siding
New Construction false
Schools
School District Osseo
Others
HOA Fee Include Other
Read Less
Want to know what your home might be worth? Contact us for a FREE valuation!

Our team is ready to help you sell your home for the highest possible price ASAP






