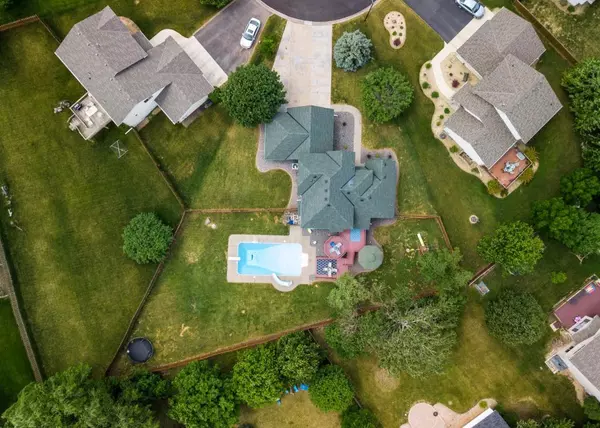$415,000
$420,000
1.2%For more information regarding the value of a property, please contact us for a free consultation.
3919 Foxglove CT N Brooklyn Park, MN 55443
5 Beds
4 Baths
3,065 SqFt
Key Details
Sold Price $415,000
Property Type Single Family Home
Sub Type Single Family Residence
Listing Status Sold
Purchase Type For Sale
Square Footage 3,065 sqft
Price per Sqft $135
Subdivision Pinebrook Village
MLS Listing ID 5688287
Sold Date 01/28/21
Bedrooms 5
Full Baths 2
Half Baths 1
Three Quarter Bath 1
HOA Fees $7/ann
Year Built 1999
Annual Tax Amount $4,996
Tax Year 2020
Contingent None
Lot Size 0.370 Acres
Acres 0.37
Lot Dimensions 191x188x129x23x26
Property Description
Located on a premium lot at the end of a private cul-de-sac, this spectacular home features a jaw-dropping fenced-in backyard with a heated in-ground pool and a unique multi-level deck with gazebo. The upgraded eat-in Kitchen features newer stainless-steel appliances, Quartz counters, a large center island, an elegant tile backsplash, a corner sink and a planning desk. Off the Kitchen is the vaulted Informal Dining Area that has a chandelier and door to the back deck. The main floor also features a Formal Dining Room with bay window, a sunken Living Room with Gas Fireplace, a spacious Bedroom and a large Laundry/Mud Room. The Upper Level features 3 Bedrooms and 2 Bathrooms. The Private Master Bedroom features a cozy Fireplace, tray-vaulted ceilings, a large walk-in closet and a Private Master Bathroom with Dual Sink Vanity, Jacuzzi Tub and separate Shower. The open Lower Level features a huge Family Room with Brick Fireplace, a spacious Storage Room, a Bedroom and a Bathroom.
Location
State MN
County Hennepin
Zoning Residential-Single Family
Rooms
Basement Daylight/Lookout Windows, Drain Tiled, Finished, Full, Storage Space, Sump Pump
Dining Room Eat In Kitchen, Informal Dining Room, Separate/Formal Dining Room
Interior
Heating Forced Air
Cooling Central Air
Fireplaces Number 3
Fireplaces Type Family Room, Gas, Living Room, Master Bedroom
Fireplace Yes
Appliance Air-To-Air Exchanger, Dishwasher, Disposal, Dryer, Electronic Air Filter, Microwave, Range, Refrigerator, Washer, Water Softener Owned
Exterior
Garage Attached Garage, Concrete, Garage Door Opener
Garage Spaces 3.0
Fence Partial, Privacy, Wood
Pool Below Ground, Heated, Outdoor Pool
Roof Type Asphalt,Pitched
Building
Lot Description Irregular Lot, Tree Coverage - Light
Story Modified Two Story
Foundation 1238
Sewer City Sewer/Connected
Water City Water/Connected
Level or Stories Modified Two Story
Structure Type Brick/Stone,Vinyl Siding
New Construction false
Schools
School District Osseo
Others
HOA Fee Include Maintenance Structure,Professional Mgmt,Shared Amenities
Read Less
Want to know what your home might be worth? Contact us for a FREE valuation!

Our team is ready to help you sell your home for the highest possible price ASAP






