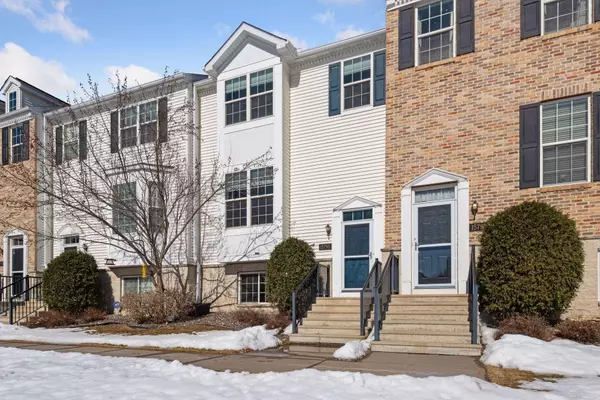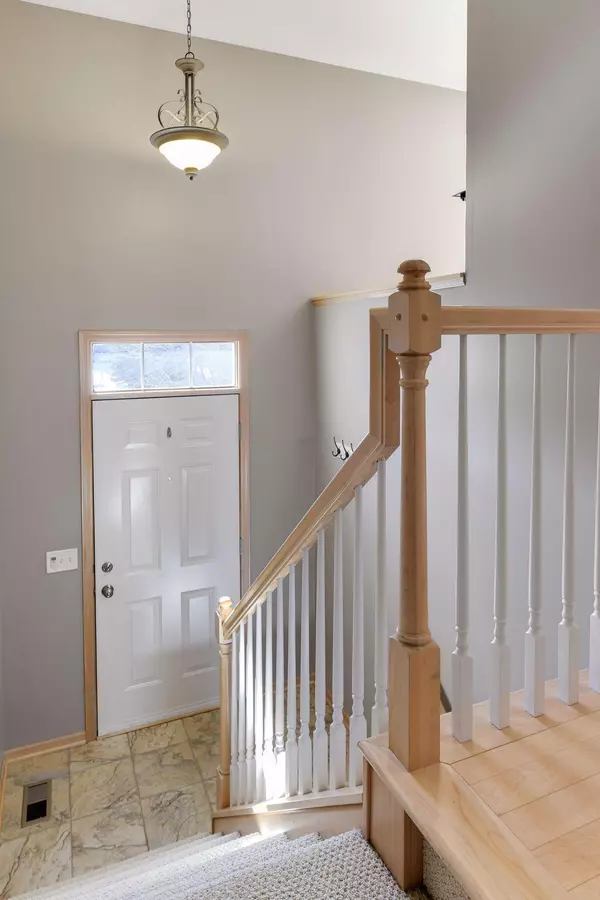$352,500
$349,900
0.7%For more information regarding the value of a property, please contact us for a free consultation.
15795 Porchlight LN Eden Prairie, MN 55347
4 Beds
3 Baths
1,911 SqFt
Key Details
Sold Price $352,500
Property Type Townhouse
Sub Type Townhouse Side x Side
Listing Status Sold
Purchase Type For Sale
Square Footage 1,911 sqft
Price per Sqft $184
Subdivision Hennepin Village
MLS Listing ID 5713332
Sold Date 03/29/21
Bedrooms 4
Full Baths 2
Half Baths 1
HOA Fees $310/mo
Year Built 2005
Annual Tax Amount $3,370
Tax Year 2020
Contingent None
Lot Size 1,742 Sqft
Acres 0.04
Lot Dimensions 22x69
Property Description
Gorgeous move-in ready townhome in sought-after Hennepin Village! This 4 beds, 3 baths home features a rare main level open floor plan providing the largest kitchen area. Plenty of natural light with tall ceilings and recessed lighting. The eat-in kitchen features granite countertops, SS double convection oven, French door refrigerator, island with breakfast bar & pantry. Solid wood flooring on the main level and ceramic tile through landings and bathrooms. Great entertaining space complete w/ deck off the kitchen and gas fireplace. Upper level has 3brs and boasts a spacious owner's suite with vaulted ceiling, large walk-in closet, dual vanity, soaker tub and separate shower. The LL has a large 4th br that could also be used as flex space as well as laundry. Blackout blinds in upper bedrooms with light filtering blinds throughout. Upgraded top-load washer and dryer combo fit king-size bedding. Plenty of nearby guest parking & not far from the community pool. Don't miss this one!
Location
State MN
County Hennepin
Zoning Residential-Single Family
Rooms
Basement Crawl Space, Daylight/Lookout Windows, Finished
Dining Room Eat In Kitchen, Separate/Formal Dining Room
Interior
Heating Forced Air
Cooling Central Air
Fireplaces Number 1
Fireplaces Type Gas, Living Room
Fireplace Yes
Appliance Central Vacuum, Dishwasher, Disposal, Dryer, Exhaust Fan, Freezer, Microwave, Range, Refrigerator, Washer
Exterior
Garage Attached Garage, Asphalt, Garage Door Opener, Tuckunder Garage
Garage Spaces 2.0
Roof Type Age Over 8 Years,Asphalt,Other,Pitched
Building
Lot Description Public Transit (w/in 6 blks), Tree Coverage - Medium, Underground Utilities
Story Two
Foundation 768
Sewer City Sewer/Connected
Water City Water/Connected
Level or Stories Two
Structure Type Brick/Stone,Vinyl Siding
New Construction false
Schools
School District Eden Prairie
Others
HOA Fee Include Maintenance Structure,Hazard Insurance,Other,Maintenance Grounds,Parking,Professional Mgmt,Trash,Shared Amenities,Lawn Care,Water
Restrictions Pets - Cats Allowed,Pets - Dogs Allowed,Pets - Weight/Height Limit
Read Less
Want to know what your home might be worth? Contact us for a FREE valuation!

Our team is ready to help you sell your home for the highest possible price ASAP






