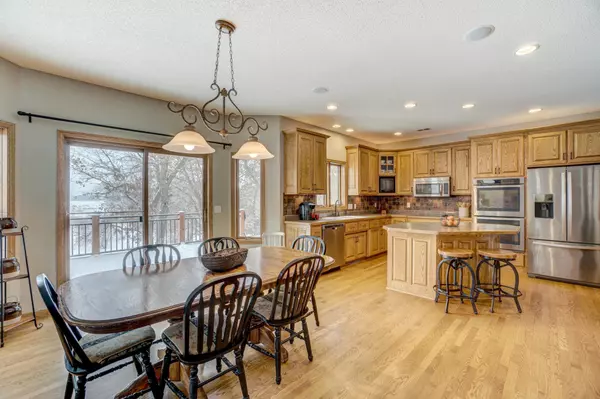$625,000
$619,000
1.0%For more information regarding the value of a property, please contact us for a free consultation.
15832 Uplander ST NW Andover, MN 55304
5 Beds
4 Baths
3,684 SqFt
Key Details
Sold Price $625,000
Property Type Single Family Home
Sub Type Single Family Residence
Listing Status Sold
Purchase Type For Sale
Square Footage 3,684 sqft
Price per Sqft $169
Subdivision North Valley Ridge
MLS Listing ID 5713857
Sold Date 03/31/21
Bedrooms 5
Full Baths 2
Half Baths 1
Three Quarter Bath 1
Year Built 2002
Annual Tax Amount $5,551
Tax Year 2020
Contingent None
Lot Size 1.970 Acres
Acres 1.97
Lot Dimensions lengthy
Property Description
Stunning 2-story Craftsman home with plenty of exterior detail including a cozy front porch with recessed lighting, a yard that’ll make your neighbors jealous and a large deck around back with pebble stone patio that runs the full length of the home below. Paver patio with fire pit further out from house for bonfires. Enjoy the back yard view of wildlife, free of other homes. A true country feel with the convenience of suburban living. Plenty of local parks and recreation in Andover and surrounding towns. Oversized 1307 sq ft 4-car heated garage with high ceilings means you can bring all the toys. Open floor plan with neutral tones. Main level home office and owner’s suite. Attention to detail with mission-style cabinets, natural woodwork, fully finished lower level walkout with wet bar, huge family room and ambient cove lighting for any mood.
Location
State MN
County Anoka
Zoning Residential-Single Family
Rooms
Basement Block, Daylight/Lookout Windows, Drain Tiled, Finished, Full, Wood
Dining Room Breakfast Bar, Informal Dining Room
Interior
Heating Forced Air, Fireplace(s), Radiant Floor
Cooling Central Air
Fireplaces Number 1
Fireplaces Type Gas, Living Room, Stone
Fireplace Yes
Appliance Air-To-Air Exchanger, Cooktop, Dishwasher, Disposal, Dryer, Exhaust Fan, Gas Water Heater, Microwave, Refrigerator, Wall Oven, Washer, Water Softener Owned
Exterior
Garage Attached Garage, Asphalt, Floor Drain, Garage Door Opener, Heated Garage, Insulated Garage
Garage Spaces 4.0
Fence None
Pool None
Roof Type Age Over 8 Years,Asphalt,Pitched
Building
Lot Description Irregular Lot, Tree Coverage - Medium
Story Two
Foundation 1200
Sewer Private Sewer, Tank with Drainage Field
Water Drilled, Private, Well
Level or Stories Two
Structure Type Brick/Stone,Fiber Cement,Vinyl Siding
New Construction false
Schools
School District Anoka-Hennepin
Read Less
Want to know what your home might be worth? Contact us for a FREE valuation!

Our team is ready to help you sell your home for the highest possible price ASAP






