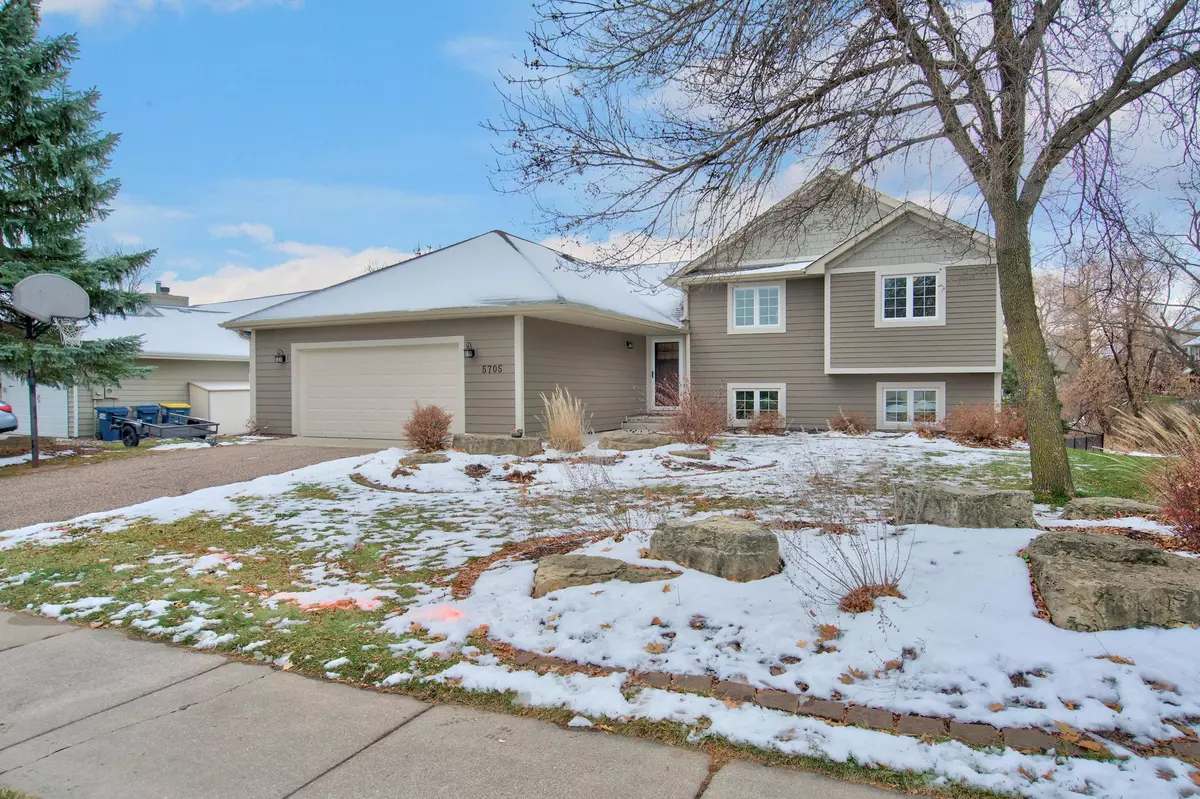$380,000
$350,000
8.6%For more information regarding the value of a property, please contact us for a free consultation.
5705 S Park DR Savage, MN 55378
3 Beds
3 Baths
2,080 SqFt
Key Details
Sold Price $380,000
Property Type Single Family Home
Sub Type Single Family Residence
Listing Status Sold
Purchase Type For Sale
Square Footage 2,080 sqft
Price per Sqft $182
MLS Listing ID 5685040
Sold Date 12/18/20
Bedrooms 3
Full Baths 1
Half Baths 1
Three Quarter Bath 1
Year Built 1992
Annual Tax Amount $3,947
Tax Year 2020
Contingent None
Lot Size 10,018 Sqft
Acres 0.23
Lot Dimensions N75 S73 W134 E134
Property Description
So much to love about this home! 4 level split with 3 bedrooms, 3 baths situated on a fabulous lot that backs up to a wetland/nature area for wonderful private views! Vaulted ceilings on the main AND upper level and lots of windows give this home a bright, open feel. 3 bedrooms on the upper level including a spacious master with private 3/4 bath & walk in closet. Gourmet kitchen offers granite, stainless steel appliances, center island and eat-in area with bayed window. Formal dining area has access to multi-level deck overlooking the backyard. The walk out level family room features a gas fireplace, wet bar, and has plenty of space for game area, entertaining or movie viewing! The unfinished basement is bright with lookout windows, laundry, lots of storage and even room for a fitness area. Exterior is completely low maintenance with James Hardie siding on the front and vinyl on the sides. Over-sized heated garage and a new roof (2019)!
Location
State MN
County Scott
Zoning Residential-Single Family
Rooms
Basement Daylight/Lookout Windows, Drain Tiled, Partial, Sump Pump
Dining Room Eat In Kitchen, Separate/Formal Dining Room
Interior
Heating Forced Air
Cooling Central Air
Fireplaces Number 1
Fireplaces Type Family Room, Gas
Fireplace Yes
Appliance Dishwasher, Dryer, Microwave, Range, Refrigerator, Washer, Water Softener Owned
Exterior
Garage Attached Garage, Asphalt, Garage Door Opener, Heated Garage
Garage Spaces 2.0
Fence Chain Link
Pool None
Waterfront Description Other
View See Remarks
Roof Type Age 8 Years or Less,Asphalt,Pitched
Building
Lot Description Tree Coverage - Medium
Story Four or More Level Split
Foundation 1344
Sewer City Sewer/Connected
Water City Water/Connected
Level or Stories Four or More Level Split
Structure Type Fiber Cement,Vinyl Siding
New Construction false
Schools
School District Burnsville-Eagan-Savage
Read Less
Want to know what your home might be worth? Contact us for a FREE valuation!

Our team is ready to help you sell your home for the highest possible price ASAP






