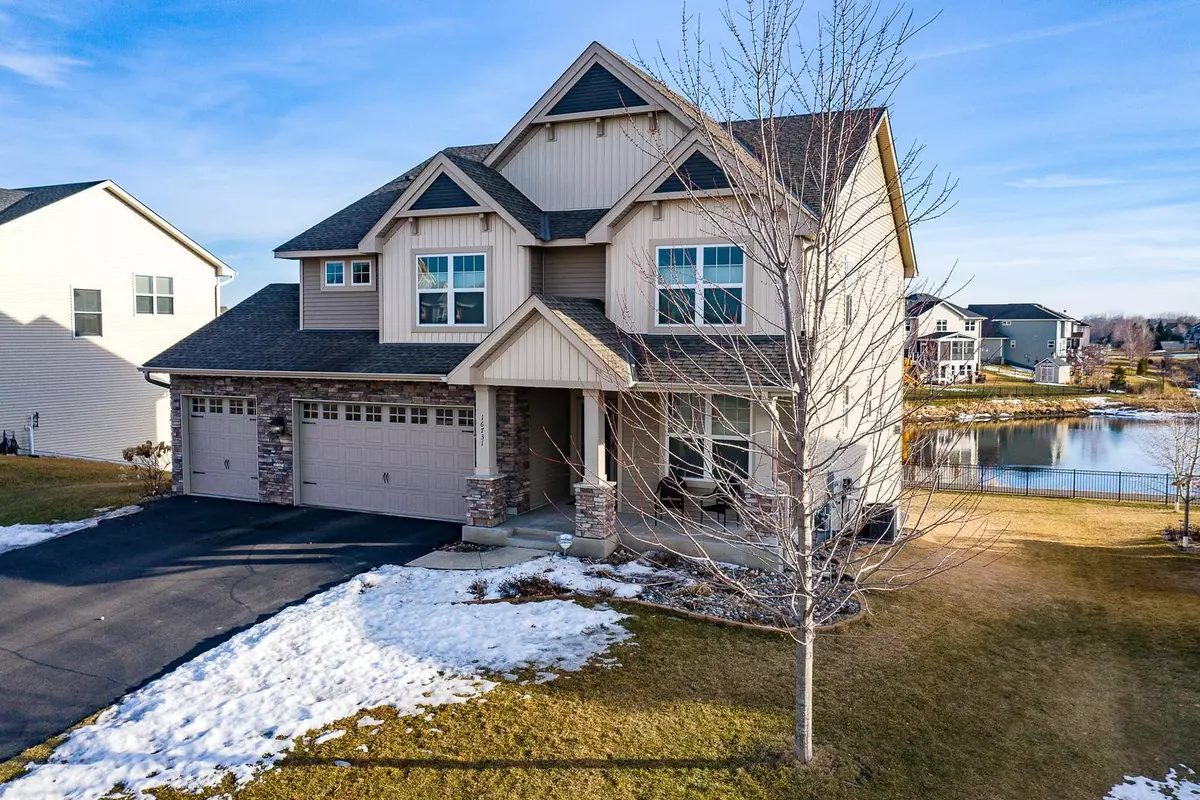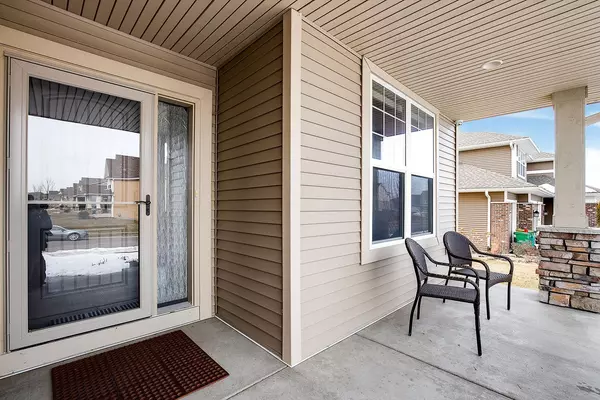$599,750
$575,000
4.3%For more information regarding the value of a property, please contact us for a free consultation.
16731 Falkirk TRL Lakeville, MN 55044
4 Beds
4 Baths
3,328 SqFt
Key Details
Sold Price $599,750
Property Type Single Family Home
Sub Type Single Family Residence
Listing Status Sold
Purchase Type For Sale
Square Footage 3,328 sqft
Price per Sqft $180
Subdivision Tullamore 2Nd Addition
MLS Listing ID 5723231
Sold Date 05/17/21
Bedrooms 4
Full Baths 2
Three Quarter Bath 2
HOA Fees $21/ann
Year Built 2014
Annual Tax Amount $5,646
Tax Year 2020
Contingent None
Lot Size 0.260 Acres
Acres 0.26
Lot Dimensions 85x131x85x131
Property Description
This beautiful and spacious home has an open concept layout with everything you need. Big additions made since purchase. It boasts double door office, dining room, spacious great room with ceiling audio, a gourmet kitchen with backsplash, engineered wood floor, upgraded carpet with 8lb pad, boot bench in a mudroom, spacious pantry, big closet and a 3/4 bath on main level. Upstairs master has a box vault ceiling, 2 spacious closets and windows that overlook 2 gorgeous ponds! Upstairs you will also find a loft with media outlets. 3 additional bedrooms with spacious closets, linen, and a laundry with cabinets and island top to fold clothes. The walkout basement is sheet rocked, carpeted and perfect to use in many ways. The oversized and insulated 3 car garage wall is sheet rocked and painted. Massive 36-foot maintenance free deck has stamped patio to enjoy pond views! Partial fencing has a gate to connect to neighborhood walking trails. This home is a must see!
Location
State MN
County Dakota
Zoning Residential-Single Family
Rooms
Basement Drain Tiled, Egress Window(s), Full, Concrete, Sump Pump, Unfinished, Walkout
Dining Room Breakfast Area, Eat In Kitchen, Separate/Formal Dining Room
Interior
Heating Forced Air
Cooling Central Air
Fireplaces Number 1
Fireplaces Type Gas, Living Room
Fireplace Yes
Appliance Dishwasher, Disposal, Dryer, Microwave, Range, Refrigerator, Washer, Water Softener Owned
Exterior
Garage Attached Garage, Asphalt, Garage Door Opener
Garage Spaces 3.0
Fence Split Rail
Waterfront Description Pond
Roof Type Age 8 Years or Less,Asphalt
Building
Lot Description Tree Coverage - Light, Underground Utilities
Story Two
Foundation 1533
Sewer City Sewer/Connected
Water City Water/Connected
Level or Stories Two
Structure Type Brick/Stone,Vinyl Siding
New Construction false
Schools
School District Rosemount-Apple Valley-Eagan
Others
HOA Fee Include Other
Read Less
Want to know what your home might be worth? Contact us for a FREE valuation!

Our team is ready to help you sell your home for the highest possible price ASAP






