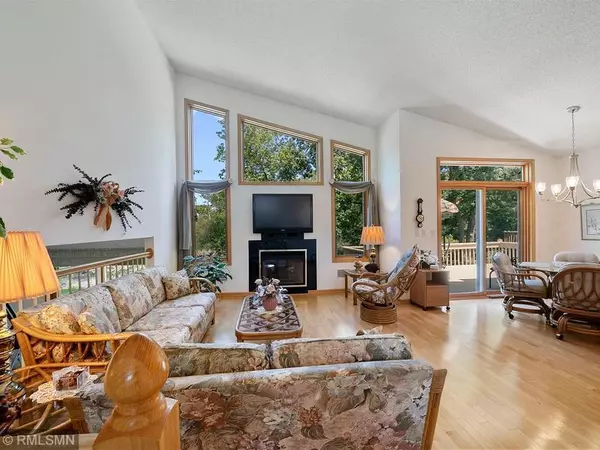$426,000
$399,900
6.5%For more information regarding the value of a property, please contact us for a free consultation.
7028 47th ST N Oakdale, MN 55128
3 Beds
3 Baths
2,101 SqFt
Key Details
Sold Price $426,000
Property Type Single Family Home
Sub Type Single Family Residence
Listing Status Sold
Purchase Type For Sale
Square Footage 2,101 sqft
Price per Sqft $202
Subdivision Oaks Of Deer Run
MLS Listing ID 6015441
Sold Date 07/27/21
Bedrooms 3
Full Baths 2
Half Baths 1
Year Built 1995
Annual Tax Amount $3,728
Tax Year 2021
Contingent None
Lot Size 10,890 Sqft
Acres 0.25
Lot Dimensions 104x123x56x141
Property Description
This stunning multi-level home located in the Oaks of Deer run is meticulously maintained and offers so many major updates & upgrades! It has 3 bedrooms, 3 baths, an open great room concept, hardwood flooring, a nice sized kitchen w/pantry, a formal dining room or office & a walk out to the 18x12 deck overlooking the pretty serene natural pond. The upper level offers 2 bedrooms, both with walk in closets, a walk through full bath w/dual vanity sinks, a separate shower and jetted tub. The lower level features a large family room, another full bath, the 3rd bedroom, finished laundry room and a walkout to the private backyard & gardens. You will love the huge storage area under the steps. Some of the updates include newer windows, roof, furnace, a/c, water heater & so much more. The 3 car garage is heated, insulated and has finished flooring. Custom gutters, professional landscaping & a sprinkler system are a few more items that you will appreciate! Welcome Home!
Location
State MN
County Washington
Zoning Residential-Single Family
Rooms
Basement Block, Drain Tiled, Egress Window(s), Finished, Full, Storage Space, Sump Pump, Walkout
Dining Room Breakfast Bar, Eat In Kitchen, Separate/Formal Dining Room
Interior
Heating Forced Air
Cooling Central Air
Fireplaces Number 1
Fireplaces Type Electric, Living Room
Fireplace Yes
Appliance Dishwasher, Disposal, Dryer, Exhaust Fan, Gas Water Heater, Microwave, Range, Refrigerator, Washer, Water Softener Owned
Exterior
Garage Attached Garage, Asphalt, Garage Door Opener, Heated Garage, Insulated Garage
Garage Spaces 3.0
Waterfront Description Pond
Roof Type Age 8 Years or Less,Asphalt
Building
Lot Description Irregular Lot, Tree Coverage - Medium
Story Three Level Split
Foundation 1453
Sewer City Sewer/Connected
Water City Water/Connected
Level or Stories Three Level Split
Structure Type Brick/Stone,Vinyl Siding
New Construction false
Schools
School District North St Paul-Maplewood
Read Less
Want to know what your home might be worth? Contact us for a FREE valuation!

Our team is ready to help you sell your home for the highest possible price ASAP






