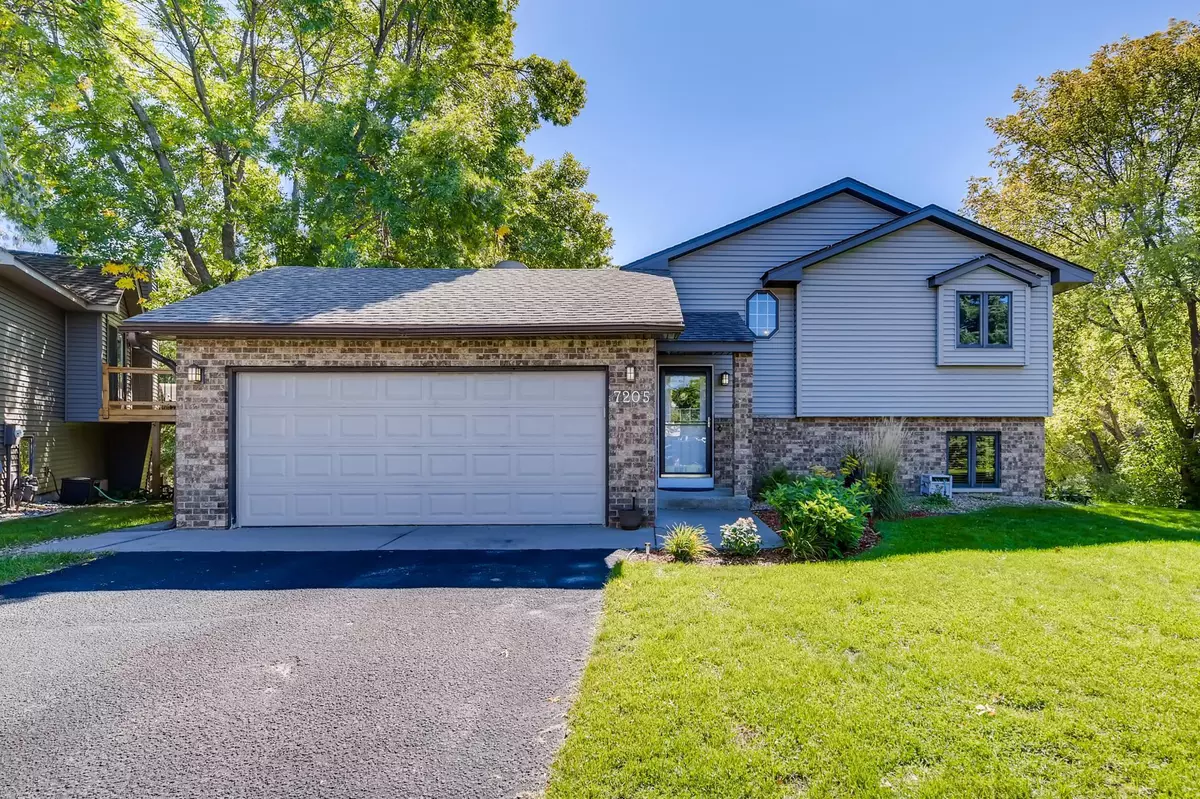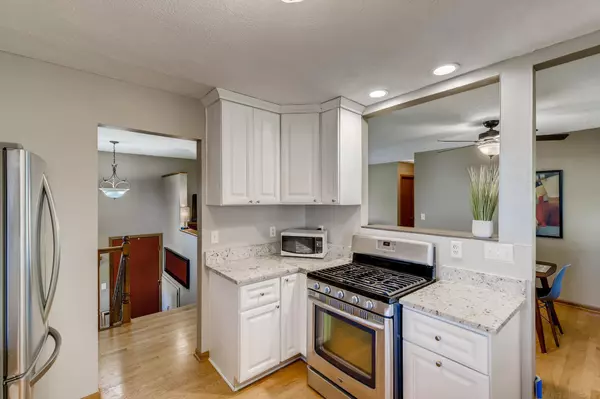$340,000
$319,900
6.3%For more information regarding the value of a property, please contact us for a free consultation.
7205 41st Street CT N Oakdale, MN 55128
3 Beds
2 Baths
1,865 SqFt
Key Details
Sold Price $340,000
Property Type Single Family Home
Sub Type Single Family Residence
Listing Status Sold
Purchase Type For Sale
Square Footage 1,865 sqft
Price per Sqft $182
Subdivision Brandon Heights
MLS Listing ID 6104870
Sold Date 10/28/21
Bedrooms 3
Full Baths 1
Three Quarter Bath 1
Year Built 1987
Annual Tax Amount $3,301
Tax Year 2021
Contingent None
Lot Size 9,147 Sqft
Acres 0.21
Property Description
Charming split entry located on a quiet cul-de-sac. Main level is complete with hardwood floors, two nice sized bedrooms, full bath, kitchen with granite counters, dining and living room that leads to a large private deck. The lower level hosts a spacious third bedrooms, ¾ bath, a flex room and a family room with access to a rear deck overlooking a private backyard & pond. Perfect space for summer entertaining.
Location
State MN
County Washington
Zoning Residential-Single Family
Rooms
Basement Full, Walkout
Dining Room Informal Dining Room, Living/Dining Room
Interior
Heating Forced Air
Cooling Central Air
Fireplace No
Appliance Dishwasher, Dryer, Microwave, Range, Refrigerator, Washer, Water Softener Rented
Exterior
Garage Attached Garage, Asphalt, Garage Door Opener
Garage Spaces 2.0
Fence None
Pool None
Roof Type Asphalt
Building
Lot Description Tree Coverage - Medium
Story Split Entry (Bi-Level)
Foundation 960
Sewer City Sewer/Connected
Water City Water/Connected
Level or Stories Split Entry (Bi-Level)
Structure Type Brick/Stone,Stucco
New Construction false
Schools
School District North St Paul-Maplewood
Read Less
Want to know what your home might be worth? Contact us for a FREE valuation!

Our team is ready to help you sell your home for the highest possible price ASAP






