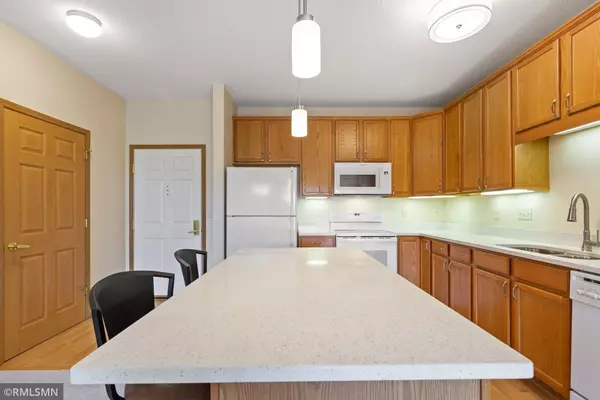$168,000
$168,000
For more information regarding the value of a property, please contact us for a free consultation.
8341 Lyndale AVE S #319 Bloomington, MN 55420
2 Beds
2 Baths
1,255 SqFt
Key Details
Sold Price $168,000
Property Type Condo
Sub Type High Rise
Listing Status Sold
Purchase Type For Sale
Square Footage 1,255 sqft
Price per Sqft $133
Subdivision Co-Op Applewood Pointe Co-Op O
MLS Listing ID 6142304
Sold Date 04/01/22
Bedrooms 2
Full Baths 1
Three Quarter Bath 1
HOA Fees $1,459/mo
Year Built 2005
Annual Tax Amount $2,339
Tax Year 2021
Contingent None
Lot Size 3.780 Acres
Acres 3.78
Lot Dimensions common
Property Description
The Braeburn's large open floor plan is ideal for entertaining and is flooded with natural light. Upgrades include center island with pendent lighting, extra roll outs in many of the kitchen cabinets, upgraded under cabinet lighting, raised vanities in both bathrooms, walk-in master shower, new range, new carpet and fresh paint. An additional $7500 of upgrades(new quartz kitchen counters, sink, faucet, GD, pulls & lighting) completed in Sept., 2021. The monthly ‘HOA Dues” payment includes PITI (principal, interest, taxes, hazard insurance), cable, internet, water/sewer, heat, heated garage, appliance replacement, and re-sale clean-up. The only utility is electric (Xcel). Shared amenities include heated parking cleaned annually, car wash, club room, community room, craft room, wood shop, library, guest suites, fitness room, game room, solarium, and more. Close to Perkins, Cub Foods and Pharmacy, and Holiday Gas station.
Location
State MN
County Hennepin
Zoning Residential-Single Family
Rooms
Family Room Amusement/Party Room, Community Room, Exercise Room, Guest Suite, Other, Sun Room
Basement None
Dining Room Breakfast Bar, Informal Dining Room, Living/Dining Room
Interior
Heating Forced Air
Cooling Central Air
Fireplace No
Appliance Dishwasher, Disposal, Dryer, Microwave, Range, Refrigerator, Washer
Exterior
Garage Assigned, Attached Garage, Concrete, Floor Drain, Garage Door Opener, Heated Garage, Insulated Garage, Other, Paved, Secured, Underground
Garage Spaces 1.0
Fence Partial
Pool None
Roof Type Asphalt
Building
Lot Description Public Transit (w/in 6 blks), Irregular Lot, Tree Coverage - Medium, Underground Utilities
Story One
Foundation 1255
Sewer City Sewer/Connected
Water City Water/Connected
Level or Stories One
Structure Type Brick/Stone,Fiber Cement,Metal Siding,Shake Siding,Stucco
New Construction false
Schools
School District Bloomington
Others
HOA Fee Include Maintenance Structure,Cable TV,Controlled Access,Gas,Hazard Insurance,Heating,Internet,Lawn Care,Other,Maintenance Grounds,Parking,Professional Mgmt,Trash,Security,Shared Amenities,Snow Removal,Taxes,Water
Restrictions Mandatory Owners Assoc,Rentals not Permitted,Pets - Cats Allowed,Pets - Dogs Allowed,Pets - Number Limit,Pets - Weight/Height Limit,Seniors - 62+
Read Less
Want to know what your home might be worth? Contact us for a FREE valuation!

Our team is ready to help you sell your home for the highest possible price ASAP






