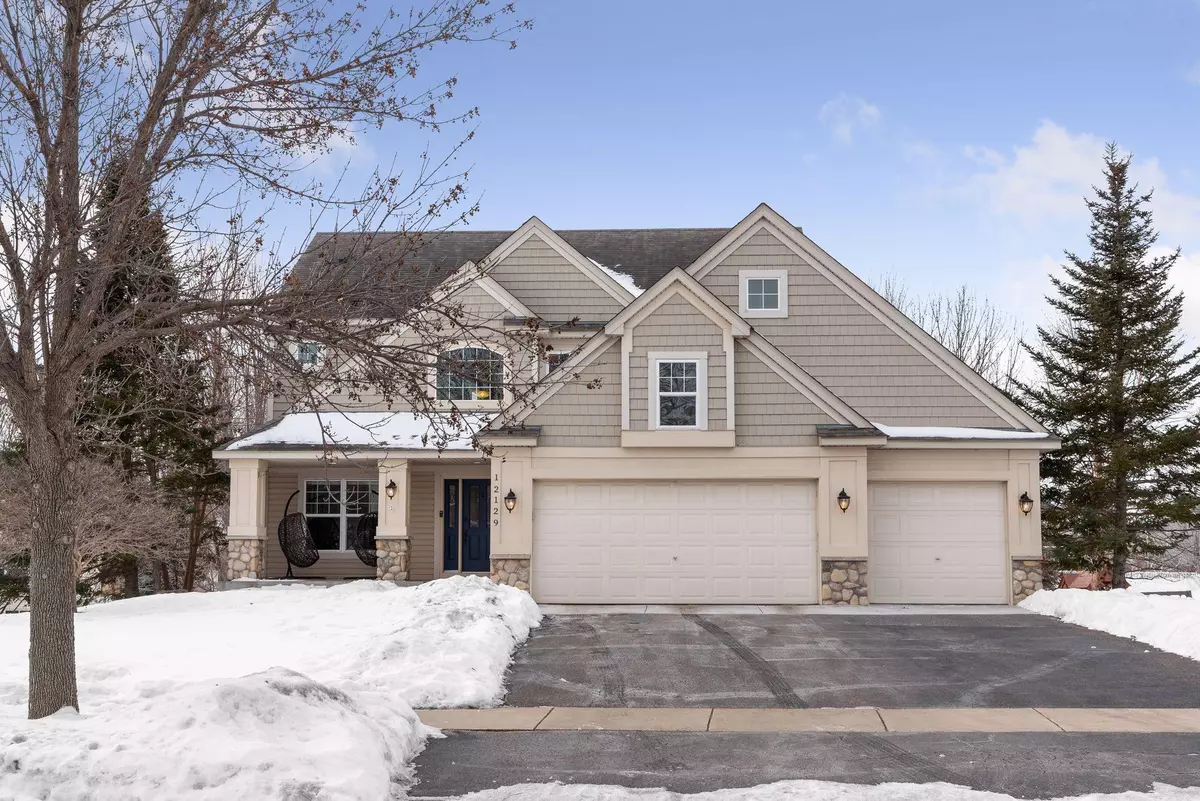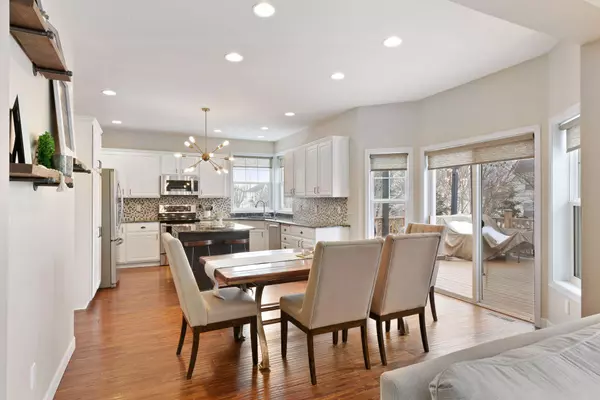$585,000
$519,900
12.5%For more information regarding the value of a property, please contact us for a free consultation.
12129 86th AVE N Maple Grove, MN 55369
4 Beds
4 Baths
3,202 SqFt
Key Details
Sold Price $585,000
Property Type Single Family Home
Sub Type Single Family Residence
Listing Status Sold
Purchase Type For Sale
Square Footage 3,202 sqft
Price per Sqft $182
Subdivision Maple Lakes
MLS Listing ID 6151645
Sold Date 04/25/22
Bedrooms 4
Full Baths 1
Half Baths 1
Three Quarter Bath 2
HOA Fees $14/ann
Year Built 2001
Annual Tax Amount $5,219
Tax Year 2021
Contingent None
Lot Size 9,583 Sqft
Acres 0.22
Lot Dimensions 64 x 129 x 87 x131
Property Description
Outstanding location and private backyard make this 2-story an absolute standout! Located in one of Maple Grove highly sought-after areas. Walk to Arbor Lakes and close to many parks + trails. Tree-lined, fully fenced backyard offers an abundance of privacy for relaxation and BBQs on the large backyard deck. Beautifully designed interior, updated and maintained. Spacious floor plan with high ceilings. Elegant kitchen w/ SS appliances, granite countertops, white cabinetry, modern tiled backsplash and a corner window making this ML light and bright. Spacious 4 bedrms on the UL include an elegant Master Suite w/ private bath and walk-in closet. Other standout features include hardwood floors, mudroom / laundry with custom built-ins, modern light fixtures throughout and a beautiful mix of natural and white woodwork. Entertaining guests is easy with the wet bar / extra kitchen in the lower level. Finished walkout is a definite retreat. So many things you don't want to miss with this GEM!
Location
State MN
County Hennepin
Zoning Residential-Single Family
Rooms
Basement Daylight/Lookout Windows, Drain Tiled, Concrete, Sump Pump, Walkout
Dining Room Breakfast Bar, Eat In Kitchen, Informal Dining Room, Kitchen/Dining Room, Separate/Formal Dining Room
Interior
Heating Forced Air
Cooling Central Air
Fireplaces Number 1
Fireplaces Type Family Room, Gas
Fireplace Yes
Appliance Dishwasher, Disposal, Dryer, Microwave, Range, Refrigerator, Washer, Water Softener Owned
Exterior
Garage Attached Garage, Asphalt, Insulated Garage
Garage Spaces 3.0
Fence Full, Wood
Pool None
Roof Type Age Over 8 Years,Asphalt,Pitched
Building
Lot Description Public Transit (w/in 6 blks), Irregular Lot, Tree Coverage - Medium
Story Two
Foundation 1154
Sewer City Sewer/Connected
Water City Water/Connected
Level or Stories Two
Structure Type Brick/Stone,Wood Siding
New Construction false
Schools
School District Osseo
Others
HOA Fee Include Other,Professional Mgmt
Restrictions Mandatory Owners Assoc,Other Covenants
Read Less
Want to know what your home might be worth? Contact us for a FREE valuation!

Our team is ready to help you sell your home for the highest possible price ASAP






