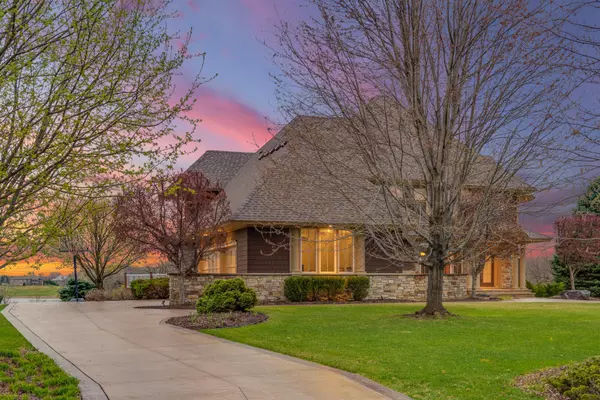$1,360,000
$1,360,000
For more information regarding the value of a property, please contact us for a free consultation.
8701 Legends Club DR Prior Lake, MN 55372
5 Beds
5 Baths
5,627 SqFt
Key Details
Sold Price $1,360,000
Property Type Single Family Home
Sub Type Single Family Residence
Listing Status Sold
Purchase Type For Sale
Square Footage 5,627 sqft
Price per Sqft $241
Subdivision Legends Club
MLS Listing ID 6158951
Sold Date 04/29/22
Bedrooms 5
Full Baths 3
Half Baths 1
Three Quarter Bath 1
HOA Fees $45/ann
Year Built 2002
Annual Tax Amount $14,323
Tax Year 2020
Contingent None
Lot Size 2.110 Acres
Acres 2.11
Lot Dimensions 350x436x477x29x40
Property Description
SHOW-STOPPING! This absolutely impeccable home greets you from the cul-de-sac as one of Prior Lake's most coveted addresses. A Charles Cudd Trillium Award winner, this one is sure to impress from the moment you set your eyes on it. Spanning over 2 acres in the premier Legends Club community, you are sure to be impressed with the 180-degree views of the pond and golf course - truly the best lot in the neighborhood! No expense was spared when building this home - everything is custom to appeal to everyone's tastes. It's easy to love the expansive main level, with its gorgeous formal dining area, 2 story great room (you won't be able to miss the floor to ceiling windows!), and the most fabulous kitchen you'll ever step foot in. An absolute chef's kitchen if there ever was one! The WOLF appliances will be your new best friend you take on cooking in your new home. Upstairs, you'll find 3 bedrooms on one level - with an amazing master suite! What an absolutely state-of-the-art home.
Location
State MN
County Scott
Zoning Residential-Single Family
Rooms
Basement Daylight/Lookout Windows, Drain Tiled, Egress Window(s), Finished, Full, Concrete, Storage Space, Sump Pump, Walkout
Dining Room Informal Dining Room, Living/Dining Room, Separate/Formal Dining Room
Interior
Heating Forced Air
Cooling Central Air
Fireplaces Number 2
Fireplaces Type Two Sided, Brick, Family Room, Gas, Living Room, Stone
Fireplace Yes
Appliance Air-To-Air Exchanger, Cooktop, Dishwasher, Disposal, Dryer, Electronic Air Filter, Exhaust Fan, Freezer, Gas Water Heater, Microwave, Range, Refrigerator, Wall Oven, Washer, Water Softener Owned
Exterior
Garage Attached Garage, Concrete, Floor Drain, Garage Door Opener, Heated Garage, Insulated Garage, Storage
Garage Spaces 3.0
Fence None
Pool None
Waterfront Description Pond
View Golf Course, Panoramic
Roof Type Age 8 Years or Less,Asphalt,Pitched
Building
Lot Description Irregular Lot, On Golf Course, Tree Coverage - Light
Story Two
Foundation 2019
Sewer Private Sewer, Tank with Drainage Field
Water Drilled, Private, Well
Level or Stories Two
Structure Type Brick/Stone,Cedar,Shake Siding
New Construction false
Schools
School District Lakeville
Others
HOA Fee Include Lawn Care,Other,Maintenance Grounds,Snow Removal
Restrictions Architecture Committee,Mandatory Owners Assoc,Other Bldg Restrictions
Read Less
Want to know what your home might be worth? Contact us for a FREE valuation!

Our team is ready to help you sell your home for the highest possible price ASAP






