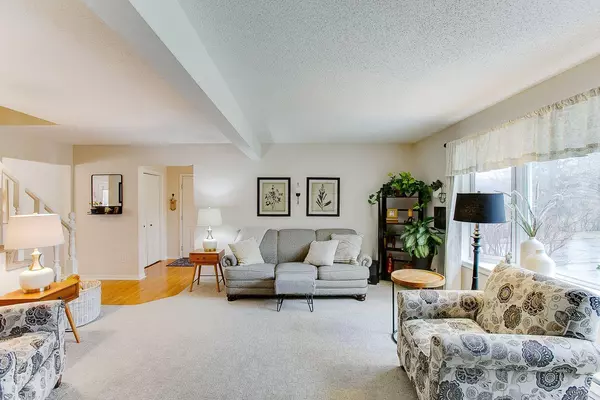$307,000
$275,000
11.6%For more information regarding the value of a property, please contact us for a free consultation.
1951 W Highview DR Sauk Rapids, MN 56379
3 Beds
2 Baths
2,573 SqFt
Key Details
Sold Price $307,000
Property Type Single Family Home
Sub Type Single Family Residence
Listing Status Sold
Purchase Type For Sale
Square Footage 2,573 sqft
Price per Sqft $119
Subdivision Bukowski Add
MLS Listing ID 6133164
Sold Date 05/31/22
Bedrooms 3
Full Baths 1
Three Quarter Bath 1
Year Built 1981
Annual Tax Amount $3,090
Tax Year 2021
Contingent None
Lot Size 0.580 Acres
Acres 0.58
Lot Dimensions 110X296X60
Property Description
Welcome to 1951 W Highview Drive in Sauk Rapids! As you enter into this lovely home, you’ll notice the beautifully finished hardwood floors. The home has large windows throughout, offering lots of natural light. Cozy up to the fireplace in the front room. You’ll love entertaining in the newly renovated kitchen, complete with a farmhouse sink, new white cabinetry, and a double oven. Start each morning sipping coffee on the gorgeous four season porch that overlooks the sprawling, private backyard. Other features you’ll enjoy: oversized master bedroom, main floor bedroom, large family room, walkout basement, abundant storage space, oversized two stall garage, and a brand new roof (March 2022)!
Location
State MN
County Benton
Zoning Residential-Single Family
Rooms
Basement Finished, Full, Walkout
Interior
Heating Baseboard
Cooling Window Unit(s)
Fireplaces Number 1
Fireplace Yes
Exterior
Garage Attached Garage
Garage Spaces 2.0
Building
Lot Description Tree Coverage - Medium
Story One and One Half
Foundation 896
Sewer City Sewer/Connected
Water City Water/Connected
Level or Stories One and One Half
Structure Type Vinyl Siding
New Construction false
Schools
School District Sauk Rapids-Rice
Read Less
Want to know what your home might be worth? Contact us for a FREE valuation!

Our team is ready to help you sell your home for the highest possible price ASAP






