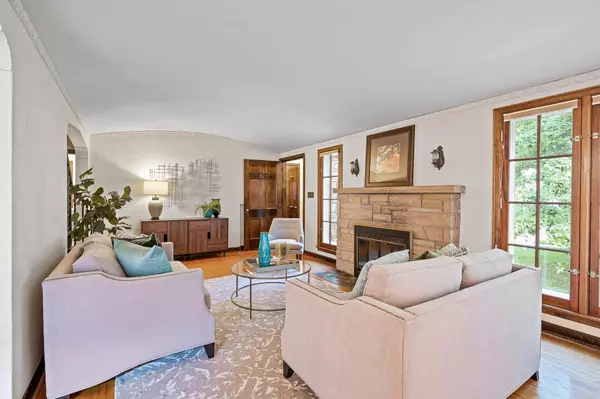$565,000
$574,900
1.7%For more information regarding the value of a property, please contact us for a free consultation.
5312 Clinton AVE Minneapolis, MN 55419
3 Beds
2 Baths
2,297 SqFt
Key Details
Sold Price $565,000
Property Type Single Family Home
Sub Type Single Family Residence
Listing Status Sold
Purchase Type For Sale
Square Footage 2,297 sqft
Price per Sqft $245
Subdivision Nicholson Park 1St Add
MLS Listing ID 6229627
Sold Date 10/14/22
Bedrooms 3
Full Baths 1
Three Quarter Bath 1
Year Built 1932
Annual Tax Amount $8,338
Tax Year 2022
Contingent None
Lot Size 7,405 Sqft
Acres 0.17
Lot Dimensions 143x51x155x50
Property Description
Striking Tudor w/ new limestone stairway located on picturesque street where each house is cuter than the next. This home is landscaped w/ mature trees & thoughtful perennials for a park-like feel complete w/ irrigation system for effortless beauty. You’ll spend hours enjoying the weather & scenery in the huge 3 season screen porch w/ large skylight + adjacent 2-car attached garage. Inside be impressed by the floor-to-ceiling windows, curved ceiling, beautiful stone fireplace & original hardwood floors. Updated eat-in kitchen w/ maple cabinets, recessed lighting, subway tile & tasteful countertops. The main level also offers a sunroom, formal dining room, main level bedroom + updated bath w/ heated floors! Upstairs you’ll find 2 generously sized bedrooms w/ high ceilings, walk-in closets plus full bath w/ pristine tile work & natural light. The lower level features family room potential w/ gorgeous fireplace, tons of storage, laundry + new boiler 2021. Over 3200 sq feet if finished.
Location
State MN
County Hennepin
Zoning Residential-Single Family
Rooms
Basement Block, Daylight/Lookout Windows, Full, Partially Finished, Storage Space
Dining Room Eat In Kitchen, Living/Dining Room, Separate/Formal Dining Room
Interior
Heating Boiler
Cooling Central Air
Fireplaces Number 2
Fireplaces Type Family Room, Living Room, Stone, Wood Burning
Fireplace Yes
Appliance Dishwasher, Disposal, Dryer, Electric Water Heater, Microwave, Range, Refrigerator, Washer
Exterior
Garage Attached Garage, Concrete, Garage Door Opener
Garage Spaces 2.0
Fence None
Pool None
Roof Type Age Over 8 Years,Asphalt,Pitched
Building
Lot Description Public Transit (w/in 6 blks), Tree Coverage - Medium
Story Two
Foundation 1561
Sewer City Sewer/Connected
Water City Water/Connected
Level or Stories Two
Structure Type Stucco
New Construction false
Schools
School District Minneapolis
Read Less
Want to know what your home might be worth? Contact us for a FREE valuation!

Our team is ready to help you sell your home for the highest possible price ASAP






