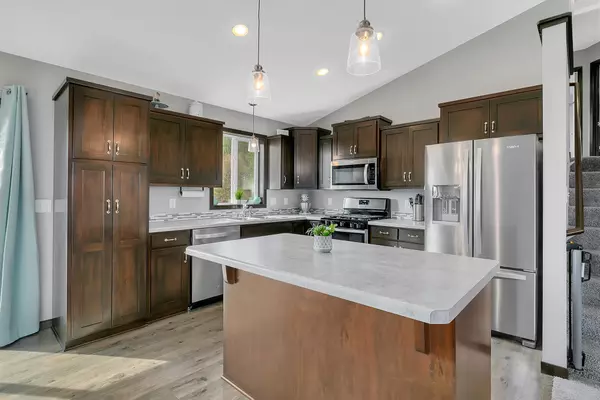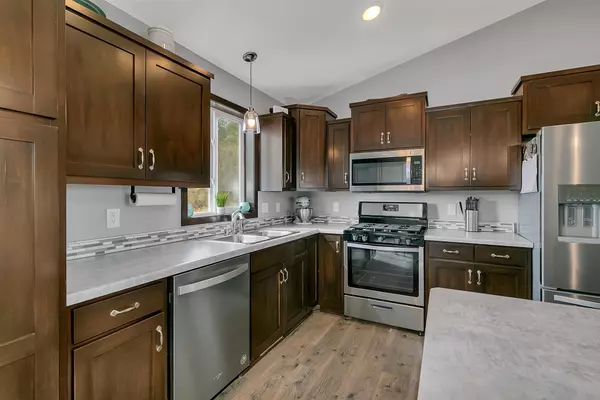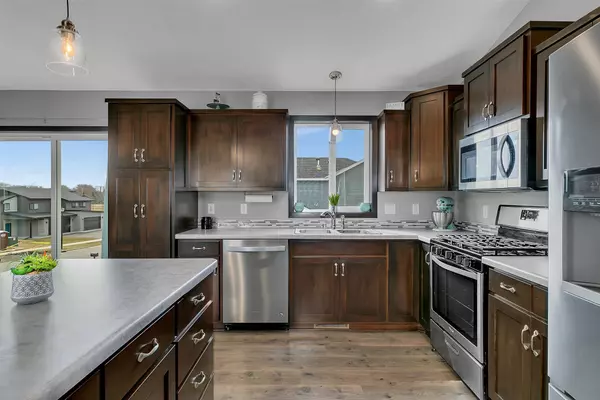$310,000
$305,000
1.6%For more information regarding the value of a property, please contact us for a free consultation.
394 18th Street CT NW Sauk Rapids, MN 56379
4 Beds
3 Baths
2,132 SqFt
Key Details
Sold Price $310,000
Property Type Single Family Home
Sub Type Single Family Residence
Listing Status Sold
Purchase Type For Sale
Square Footage 2,132 sqft
Price per Sqft $145
Subdivision Pond View Investors 2
MLS Listing ID 5736372
Sold Date 07/02/21
Bedrooms 4
Full Baths 1
Three Quarter Bath 2
Year Built 2020
Annual Tax Amount $342
Tax Year 2020
Contingent None
Lot Size 9,583 Sqft
Acres 0.22
Lot Dimensions 111x86x113x86
Property Description
Crafted with lifestyle in mind, this four level home has all the features you have been seeking! You will love the open concept main level that hosts the living room, kitchen and dining space. The upper level has a generous size master suite with a walk in closet and private bath. There are two additional bedrooms and a full bath complete the upper level. The third level provides an additional bedroom and 3/4 bath and a spacious family room with 10 foot ceilings and a walkout to the backyard. The fourth level is ready for your finishing touches or can be left unfinished for ample storage space.
Location
State MN
County Benton
Zoning Residential-Single Family
Rooms
Basement Unfinished, Walkout
Dining Room Kitchen/Dining Room
Interior
Heating Forced Air
Cooling Central Air
Fireplace No
Appliance Dishwasher, Dryer, Microwave, Range, Refrigerator, Washer, Water Softener Rented
Exterior
Garage Attached Garage
Garage Spaces 3.0
Roof Type Asphalt
Building
Story Four or More Level Split
Foundation 1344
Sewer City Sewer/Connected
Water City Water/Connected
Level or Stories Four or More Level Split
Structure Type Brick/Stone,Shake Siding,Vinyl Siding
New Construction false
Schools
School District Sauk Rapids-Rice
Read Less
Want to know what your home might be worth? Contact us for a FREE valuation!

Our team is ready to help you sell your home for the highest possible price ASAP






