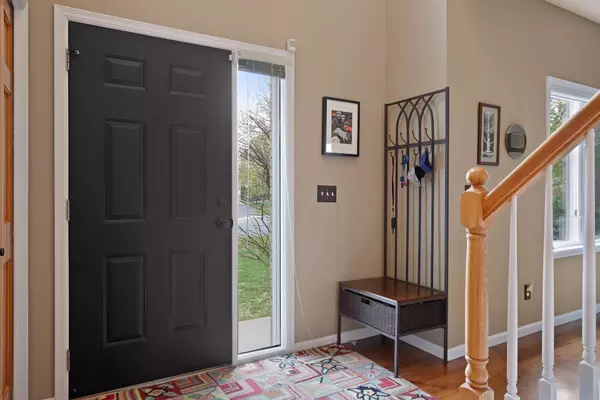$625,000
$545,000
14.7%For more information regarding the value of a property, please contact us for a free consultation.
11315 42nd PL N Plymouth, MN 55441
4 Beds
4 Baths
3,404 SqFt
Key Details
Sold Price $625,000
Property Type Single Family Home
Sub Type Single Family Residence
Listing Status Sold
Purchase Type For Sale
Square Footage 3,404 sqft
Price per Sqft $183
Subdivision Forster Preserve 2
MLS Listing ID 5739999
Sold Date 06/11/21
Bedrooms 4
Full Baths 2
Half Baths 1
Three Quarter Bath 1
Year Built 1997
Annual Tax Amount $5,629
Tax Year 2021
Contingent None
Lot Size 0.290 Acres
Acres 0.29
Lot Dimensions N75x37x95x111x129
Property Description
Pride of ownership! This meticulously maintained 4bed/4bath home is tucked back on a quiet street near local shopping & attractions. Brazilian walnut hardwood floors carry throughout the main level. Ideal entertainers floor plan with open kitchen, dining & family room w/ stunning stone fireplace & dry bar. Formal living & dining rooms make special occasions extra special. Main level laundry/mud room comes in from the insulated 3-car garage with concrete driveway. 3 beds up include a spacious master suite that offers a newly renovated private bath with soaking tub & separate walk-in shower, 2 walk-in closets (one used to be a 4th bedroom up). The walkout level leads to a paver patio with shaded usable space under the deck. There is also a 2nd family room with fireplace, 4th bedroom, ¾ bath & large unfinished storage room. Located near restaurants, shopping, city & regional parks & trails, do not miss your opportunity to see this one!
Location
State MN
County Hennepin
Zoning Residential-Single Family
Rooms
Basement Daylight/Lookout Windows, Drain Tiled, Finished, Full, Sump Pump, Walkout
Dining Room Eat In Kitchen, Informal Dining Room, Kitchen/Dining Room, Living/Dining Room, Separate/Formal Dining Room
Interior
Heating Forced Air
Cooling Central Air
Fireplaces Number 2
Fireplaces Type Family Room, Gas
Fireplace Yes
Appliance Dishwasher, Disposal, Dryer, Electronic Air Filter, Exhaust Fan, Humidifier, Gas Water Heater, Water Filtration System, Range, Refrigerator, Washer, Water Softener Owned
Exterior
Garage Attached Garage, Concrete, Garage Door Opener, Insulated Garage
Garage Spaces 3.0
Roof Type Age Over 8 Years,Asphalt,Pitched
Building
Lot Description Corner Lot, Tree Coverage - Light
Story Two
Foundation 1216
Sewer City Sewer/Connected
Water City Water/Connected
Level or Stories Two
Structure Type Brick/Stone,Metal Siding
New Construction false
Schools
School District Robbinsdale
Read Less
Want to know what your home might be worth? Contact us for a FREE valuation!

Our team is ready to help you sell your home for the highest possible price ASAP






