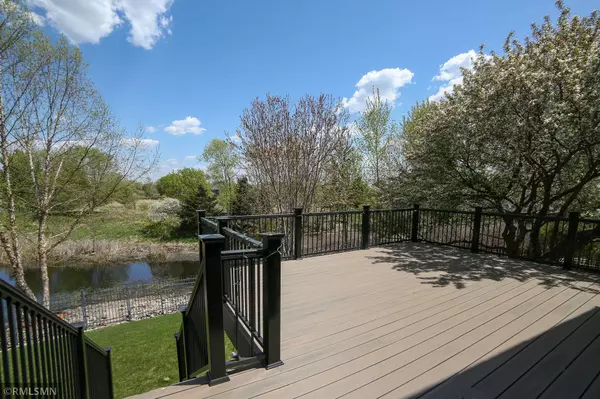$578,000
$574,900
0.5%For more information regarding the value of a property, please contact us for a free consultation.
14033 Holly ST NW Andover, MN 55304
4 Beds
4 Baths
4,311 SqFt
Key Details
Sold Price $578,000
Property Type Single Family Home
Sub Type Single Family Residence
Listing Status Sold
Purchase Type For Sale
Square Footage 4,311 sqft
Price per Sqft $134
Subdivision Shadowbrook
MLS Listing ID 5758352
Sold Date 07/16/21
Bedrooms 4
Full Baths 2
Half Baths 1
Three Quarter Bath 1
Year Built 1997
Annual Tax Amount $4,754
Tax Year 2021
Contingent None
Lot Size 1.370 Acres
Acres 1.37
Lot Dimensions 83x428x69x153x436
Property Description
Exquisite main floor master suite 2 story home features open & spacious floor plan. Huge lot with private backyard that backs up to a pond & nature area! Relax on your MF deck that overlooks your backyard sanctuary with wildlife galore. Beautiful main floor master bath with whirlpool, separate upgraded tiled shower & double vanity sinks. Upgraded woodwork thru-out. Awesome kitchen with double ovens, stainless steel appliances, granite countertops, built-in hutch, vaulted sunroom has tongue & groove ceiling, 2 sided fireplace, dramatic vaulted great room has huge windows. Recently remodeled main floor laundry room/mudroom, main floor office, 2 large bedrooms and a study center on the upper level and Catwalk overlooks vaulted great room.
Let the entertaining begin at the custom wet bar in walk out lower level, perfect area for pool/games, custom designed family room with fieldstone gas fireplace and raised tongue & groove ceiling. Nothing was spared when this home was custom built.
Location
State MN
County Anoka
Zoning Residential-Single Family
Rooms
Basement Block, Drain Tiled, Finished, Full, Walkout
Dining Room Kitchen/Dining Room
Interior
Heating Forced Air
Cooling Central Air
Fireplaces Number 2
Fireplaces Type Two Sided, Amusement Room, Family Room, Gas
Fireplace Yes
Appliance Air-To-Air Exchanger, Dishwasher, Dryer, Humidifier, Gas Water Heater, Microwave, Range, Refrigerator, Washer, Water Softener Owned
Exterior
Garage Attached Garage, Concrete, Garage Door Opener, Heated Garage, Insulated Garage
Garage Spaces 3.0
Fence Full, Split Rail
Pool None
Waterfront Description Pond
Roof Type Age 8 Years or Less,Asphalt
Building
Lot Description Irregular Lot, Tree Coverage - Light, Underground Utilities
Story Two
Foundation 1906
Sewer City Sewer/Connected
Water City Water/Connected
Level or Stories Two
Structure Type Brick/Stone,Steel Siding
New Construction false
Schools
School District Anoka-Hennepin
Read Less
Want to know what your home might be worth? Contact us for a FREE valuation!

Our team is ready to help you sell your home for the highest possible price ASAP






