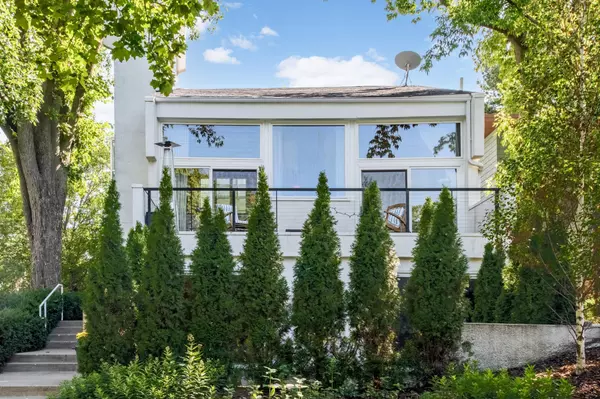$960,000
$995,000
3.5%For more information regarding the value of a property, please contact us for a free consultation.
3523 Cedar Lake AVE Minneapolis, MN 55416
3 Beds
2 Baths
2,921 SqFt
Key Details
Sold Price $960,000
Property Type Single Family Home
Sub Type Single Family Residence
Listing Status Sold
Purchase Type For Sale
Square Footage 2,921 sqft
Price per Sqft $328
Subdivision West End Add 1St Div
MLS Listing ID 6257989
Sold Date 01/13/23
Bedrooms 3
Full Baths 2
Year Built 1973
Annual Tax Amount $12,341
Tax Year 2022
Contingent None
Lot Size 6,534 Sqft
Acres 0.15
Lot Dimensions 45x150
Property Description
Dramatic modern with striking views of Cedar Lake. Light travels freely from space to space, with soaring vaults, walls of glass and an open flowing floor plan. The all-glass 2 story solarium/flex space/family room will suit a variety needs. Hobbyists, painters, artists...what great studio space
the solarium offers. The design creates an interesting blend of warmth and brightness...very much the feel of a costal California home. The generous primary suite has extensive closet space and private full bath. Adjacent to the primary suite is an incredible lofted office with views through the great room to the lake. The home has tremendous entertaining spaces both inside and outside, with outside featuring 2 large patio areas in addition to 2 upper sitting decks. The trails of Cedar Lake connect to the south into the lakes' area and to the north to Wirth Parkway. The new light rail is in walking distance creating is access to public transit. What a fun house this is!
Location
State MN
County Hennepin
Zoning Residential-Single Family
Body of Water Cedar
Lake Name Minneapolis
Rooms
Basement Block, Finished, Partially Finished, Walkout
Dining Room Breakfast Area, Eat In Kitchen, Kitchen/Dining Room
Interior
Heating Baseboard, Boiler, Radiant Floor, Radiant, Zoned
Cooling Central Air
Fireplaces Number 2
Fireplaces Type Gas, Living Room, Other
Fireplace Yes
Appliance Cooktop, Dishwasher, Disposal, Dryer, Gas Water Heater, Microwave, Refrigerator, Wall Oven, Washer
Exterior
Garage Attached Garage, Garage Door Opener
Garage Spaces 2.0
Fence Full, Privacy, Wood
Pool None
Waterfront Description Lake View
Roof Type Asphalt,Flat,Pitched,Rubber
Road Frontage Yes
Building
Lot Description Public Transit (w/in 6 blks), Tree Coverage - Light
Story Four or More Level Split
Foundation 1757
Sewer City Sewer/Connected
Water City Water/Connected
Level or Stories Four or More Level Split
Structure Type Stucco
New Construction false
Schools
School District Minneapolis
Read Less
Want to know what your home might be worth? Contact us for a FREE valuation!

Our team is ready to help you sell your home for the highest possible price ASAP






