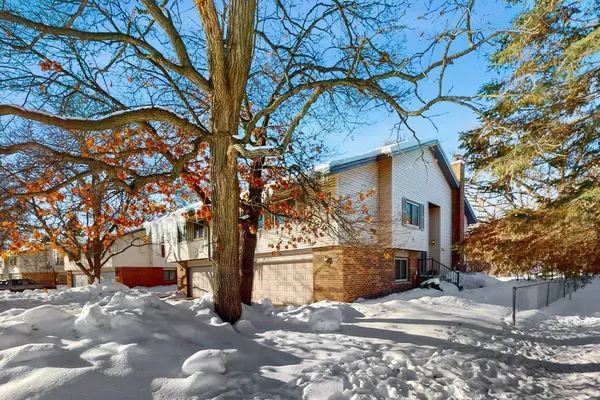$276,000
$259,000
6.6%For more information regarding the value of a property, please contact us for a free consultation.
14200 Park AVE Burnsville, MN 55337
3 Beds
2 Baths
1,714 SqFt
Key Details
Sold Price $276,000
Property Type Townhouse
Sub Type Townhouse Side x Side
Listing Status Sold
Purchase Type For Sale
Square Footage 1,714 sqft
Price per Sqft $161
Subdivision Wood Park 5
MLS Listing ID 6329995
Sold Date 03/17/23
Bedrooms 3
Full Baths 1
Three Quarter Bath 1
HOA Fees $275/mo
Year Built 1979
Annual Tax Amount $2,734
Tax Year 2022
Contingent None
Lot Size 6,534 Sqft
Acres 0.15
Lot Dimensions 152x38x147x51
Property Description
Turnkey! 3 Bedroom townhome inventory is limited, but here’s one you’ll want to see!Larger than most others on the market,this home has you covered for the long haul.You'll be pleased to see so many smart updates that will give you years of reassurance knowing you won’t have to sink money into high-dollar repairs often overlooked when home shopping.A few examples include new AC,furnace,water heater,dryer,windows & patio door in walkout lower level,bathroom vanity & mirrors, plus whole house was professionally painted & carpet added throughout at time of listing!Hard surface flooring was just replaced a few years ago.See supplemental list attached to this listing that shows other recent additions. LOCATION LOCATION LOCATION! Located in ISD196 & less than 5 minutes from the 35split,Burnsville Center,CR42 shopping,restaurants,Target,Buck Hill,Fitness Center,Alimagnet Lake & Park. This home offers important updates throughout but also sought-after lifestyle benefits and conveniences.
Location
State MN
County Dakota
Zoning Residential-Single Family
Rooms
Basement Block, Daylight/Lookout Windows, Finished, Walkout
Dining Room Eat In Kitchen, Informal Dining Room
Interior
Heating Forced Air, Humidifier
Cooling Central Air
Fireplaces Number 1
Fireplaces Type Brick, Family Room, Wood Burning
Fireplace Yes
Appliance Dishwasher, Disposal, Dryer, Exhaust Fan, Humidifier, Gas Water Heater, Range, Refrigerator, Washer, Water Softener Owned
Exterior
Garage Attached Garage, Asphalt, Garage Door Opener, Insulated Garage, Tuckunder Garage
Garage Spaces 2.0
Fence None
Roof Type Age Over 8 Years,Asphalt
Building
Lot Description Tree Coverage - Medium
Story Split Entry (Bi-Level)
Foundation 1188
Sewer City Sewer/Connected
Water City Water/Connected
Level or Stories Split Entry (Bi-Level)
Structure Type Brick/Stone,Vinyl Siding
New Construction false
Schools
School District Rosemount-Apple Valley-Eagan
Others
HOA Fee Include Maintenance Structure,Hazard Insurance,Lawn Care,Trash,Snow Removal
Restrictions Mandatory Owners Assoc,Pets - Cats Allowed,Pets - Dogs Allowed
Read Less
Want to know what your home might be worth? Contact us for a FREE valuation!

Our team is ready to help you sell your home for the highest possible price ASAP






