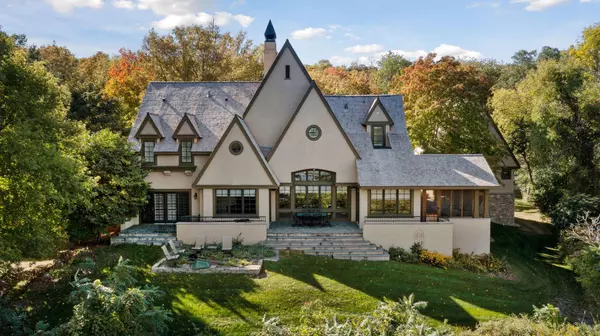$2,300,000
$2,395,000
4.0%For more information regarding the value of a property, please contact us for a free consultation.
1074 Wildhurst TRL Orono, MN 55364
4 Beds
5 Baths
3,348 SqFt
Key Details
Sold Price $2,300,000
Property Type Single Family Home
Sub Type Single Family Residence
Listing Status Sold
Purchase Type For Sale
Square Footage 3,348 sqft
Price per Sqft $686
Subdivision Wildhurst Estates
MLS Listing ID 6316622
Sold Date 04/10/23
Bedrooms 4
Full Baths 3
Half Baths 1
Three Quarter Bath 1
Year Built 2002
Annual Tax Amount $14,367
Tax Year 2022
Contingent None
Lot Size 2.550 Acres
Acres 2.55
Lot Dimensions Irregular
Property Description
***Sold Before Print*** First time available and “One of a kind”. An “All American Beauty” this turnkey Lake Mtka cottage lovingly admired by so many was a 2005 custom build by Jack Carter of John Thomas Homes. Carefully crafted, highly detailed this cottage is nestled in on over one acre with 140’ of shoreline with beautiful views of Forest Lake Bay. This 4BR/5BA home has been uniquely well thought out and strongly influenced by the “Not So Big House” where efficiency of space captures the charm of yesteryear. The open floor plan boasts of handsome hardwood floors, a groin vaulted ceiling in the great room, warm wood tones and the ultimate in main level living. A cottage is not known to have a huge 4 car attached garage, so the architect designed a guest cottage with a 4 car heated garage attached to the home by an underground tunnel! The quality of this home is quite evident and has been meticulously maintained and gently lived in
Location
State MN
County Hennepin
Zoning Residential-Single Family
Body of Water Minnetonka
Rooms
Basement Block, Drain Tiled, Full, Storage Space, Sump Pump, Unfinished
Dining Room Living/Dining Room
Interior
Heating Forced Air
Cooling Central Air
Fireplaces Number 1
Fireplaces Type Gas, Living Room
Fireplace Yes
Appliance Air-To-Air Exchanger, Cooktop, Dishwasher, Disposal, Double Oven, Dryer, Gas Water Heater, Iron Filter, Microwave, Range, Refrigerator, Stainless Steel Appliances, Wall Oven, Washer, Water Softener Owned
Exterior
Garage Attached Garage, Asphalt, Electric, Floor Drain, Garage Door Opener, Heated Garage, Insulated Garage, Multiple Garages, Tuckunder Garage
Garage Spaces 4.0
Fence Invisible
Waterfront Description Dock,Lake Front
View Bay, Lake
Roof Type Shake,Age 8 Years or Less,Pitched,Wood
Road Frontage No
Building
Lot Description Irregular Lot
Story Two
Foundation 1945
Sewer City Sewer - In Street
Water Well
Level or Stories Two
Structure Type Stucco
New Construction false
Schools
School District Westonka
Read Less
Want to know what your home might be worth? Contact us for a FREE valuation!

Our team is ready to help you sell your home for the highest possible price ASAP






