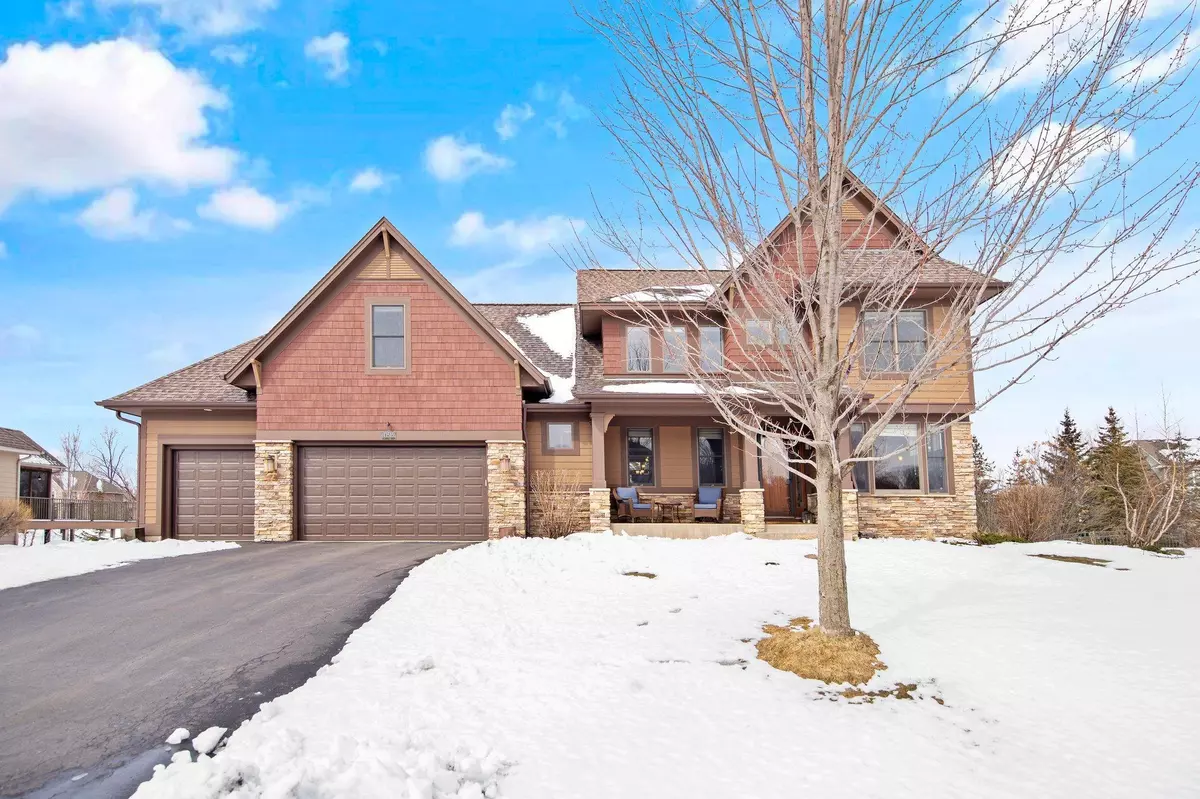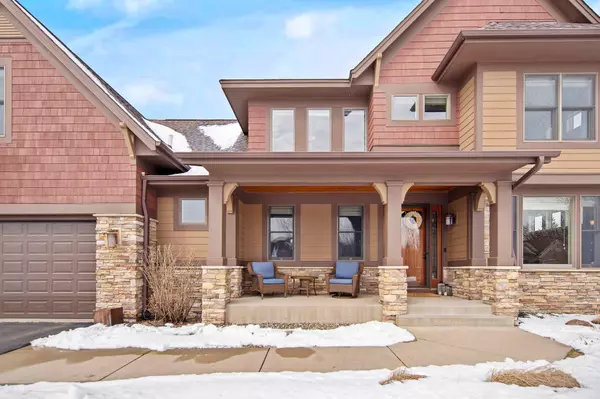$740,000
$740,000
For more information regarding the value of a property, please contact us for a free consultation.
11515 Armstrong CT Inver Grove Heights, MN 55077
4 Beds
5 Baths
3,917 SqFt
Key Details
Sold Price $740,000
Property Type Single Family Home
Sub Type Single Family Residence
Listing Status Sold
Purchase Type For Sale
Square Footage 3,917 sqft
Price per Sqft $188
Subdivision Broadmoor
MLS Listing ID 6349976
Sold Date 06/09/23
Bedrooms 4
Full Baths 3
Half Baths 1
Three Quarter Bath 1
Year Built 2006
Annual Tax Amount $9,206
Tax Year 2023
Contingent None
Lot Size 0.370 Acres
Acres 0.37
Lot Dimensions 120x134x115x148
Property Description
Stunningly beautiful, fully loaded, former model home with high-end amenities in prestigious Broadmoor. Gourmet kitchen with commercial grade appliances-Liebherr dual refrigerator/freezer, gas stove top, dual ovens. High-end interior architectural design with stone pillars and white custom millwork. Features 2 gorgeous en-suite primary bedrooms! Impeccable home with gleaming hardwood floors. This home comes with gorgeous 8-ft interior doors, magnificent, oversized windows, handsomely appointed staircase, high-end, top-quality cabinets. Well-designed home has a resource room/study/mini office as well as a glamorous office/flex room. Entertainer's delight home featuring a new maintenance free deck, gorgeous lower-level family room with built-ins by renowned designer James Barton. Enjoy company with access to beverage bar and walkout to serene view. Perfectly situated on a private, quiet cul-de-sac. Highly desirable District 196 Schools, walking distance to Red Pine Elementary.
Location
State MN
County Dakota
Zoning Residential-Single Family
Rooms
Basement Drain Tiled, Finished, Full, Concrete, Sump Pump, Walkout
Dining Room Kitchen/Dining Room
Interior
Heating Forced Air, Radiant Floor
Cooling Central Air
Fireplaces Number 1
Fireplaces Type Family Room, Gas
Fireplace Yes
Appliance Air-To-Air Exchanger, Cooktop, Dishwasher, Disposal, Double Oven, Dryer, Exhaust Fan, Water Filtration System, Microwave, Refrigerator, Wall Oven, Washer, Water Softener Owned, Wine Cooler
Exterior
Garage Attached Garage, Asphalt, Garage Door Opener, Insulated Garage
Garage Spaces 3.0
Pool None
Roof Type Asphalt
Building
Story Two
Foundation 1899
Sewer City Sewer/Connected
Water City Water/Connected
Level or Stories Two
Structure Type Brick/Stone,Fiber Board,Shake Siding
New Construction false
Schools
School District Rosemount-Apple Valley-Eagan
Read Less
Want to know what your home might be worth? Contact us for a FREE valuation!

Our team is ready to help you sell your home for the highest possible price ASAP






