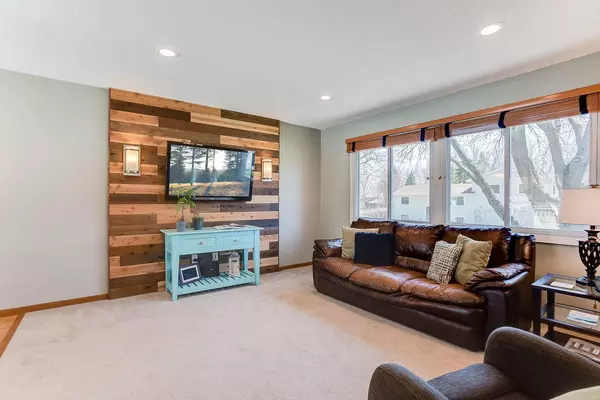$375,000
$375,000
For more information regarding the value of a property, please contact us for a free consultation.
14100 38th PL N Plymouth, MN 55447
3 Beds
2 Baths
1,642 SqFt
Key Details
Sold Price $375,000
Property Type Single Family Home
Sub Type Single Family Residence
Listing Status Sold
Purchase Type For Sale
Square Footage 1,642 sqft
Price per Sqft $228
Subdivision Fox Glen
MLS Listing ID 6364139
Sold Date 06/16/23
Bedrooms 3
Full Baths 2
Year Built 1980
Annual Tax Amount $3,762
Tax Year 2023
Contingent None
Lot Size 0.270 Acres
Acres 0.27
Lot Dimensions irregular
Property Description
Nicely maintained 3BR 2BA split entry home in prime Plymouth location. Large .27 acre flat, fenced, corner lot located at the start of a no outlet cul de sac. Kitchen features SST appliances, maple cabinets, custom tile backsplash, and cork flooring. A breakfast peninsula, with seating for 3, separates the Kitchen from the Informal Dining Room. Custom wood media wall in Living Room. Custom tiled full bath, and 2 bedrooms complete the main level. Lower level Family Room with 8.5x11 Bonus Room off to one side - perfect for office/exercise/game/craft/hobby. LL Bedroom ensuite with 9x10 walk-in closet, and walks through to LL Bath with separate shower and jetted tub. Furnace & AC 2010. 480 SF 2-car garage (no interior access). Large maintenance-free deck with stairs to the backyard. Easy access to 494. Convenient location to retail and restaurants. Move-in ready. Quick possession.
Location
State MN
County Hennepin
Zoning Residential-Single Family
Rooms
Basement Drain Tiled, Egress Window(s), Finished, Full, Concrete, Sump Pump
Dining Room Breakfast Bar, Informal Dining Room
Interior
Heating Forced Air
Cooling Central Air
Fireplace No
Appliance Dishwasher, Dryer, Gas Water Heater, Microwave, Range, Refrigerator, Stainless Steel Appliances, Washer, Water Softener Owned
Exterior
Garage Attached Garage, Concrete, Garage Door Opener, No Int Access to Dwelling
Garage Spaces 2.0
Fence Chain Link, Full
Pool None
Roof Type Age Over 8 Years,Asphalt,Pitched
Building
Lot Description Public Transit (w/in 6 blks), Corner Lot, Tree Coverage - Light
Story Split Entry (Bi-Level)
Foundation 864
Sewer City Sewer/Connected
Water City Water/Connected
Level or Stories Split Entry (Bi-Level)
Structure Type Vinyl Siding
New Construction false
Schools
School District Robbinsdale
Read Less
Want to know what your home might be worth? Contact us for a FREE valuation!

Our team is ready to help you sell your home for the highest possible price ASAP






