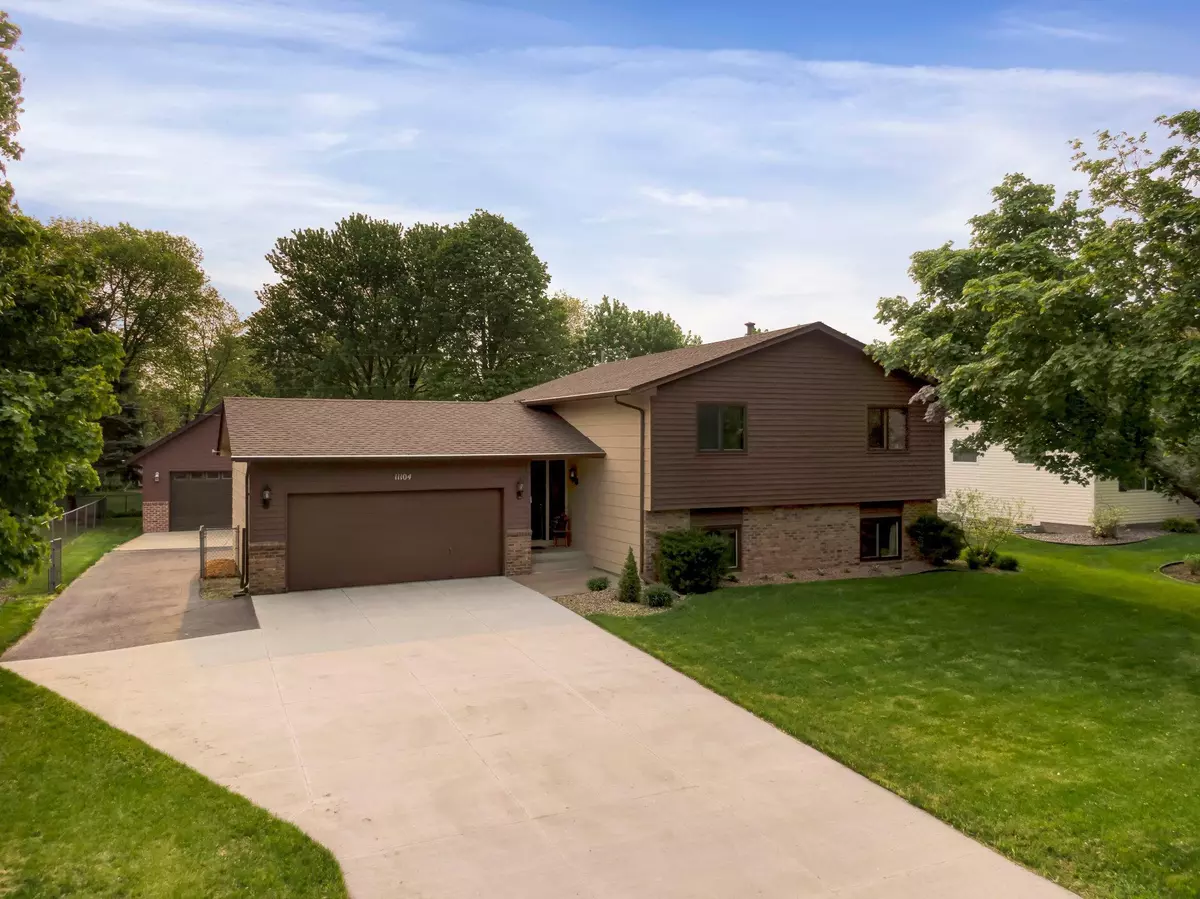$417,500
$380,000
9.9%For more information regarding the value of a property, please contact us for a free consultation.
11104 Xenia AVE N Champlin, MN 55316
4 Beds
2 Baths
2,018 SqFt
Key Details
Sold Price $417,500
Property Type Single Family Home
Sub Type Single Family Residence
Listing Status Sold
Purchase Type For Sale
Square Footage 2,018 sqft
Price per Sqft $206
Subdivision Nordvik 6Th Add
MLS Listing ID 6372784
Sold Date 07/13/23
Bedrooms 4
Full Baths 1
Three Quarter Bath 1
Year Built 1985
Annual Tax Amount $4,186
Tax Year 2023
Contingent None
Lot Size 0.270 Acres
Acres 0.27
Lot Dimensions 135x86
Property Description
Wow! Don't miss out on this amazing home available only because of job relocation. Preferred close date of 7/31, but flexible. Fully renovated kitchen boasts ceiling to floor custom cabintry, granite countertops, hickory hardwood flooring and an open concept living area between kitchen, dining and living rooms. Clean, clean, clean! Huge deck in privately fenced back yard has a pergola that stays and a custom run gas line directly to the grill that stays. Rustic wood burning fireplace in basement comes with a ton of firewood cut and stacked both inside and outside of main garage. Second garage in back yard is a treaure trove for all your summer and winter toys! Climbing wall in garage can stay or sellers will take it. In ground sprinkler system and tons of extra driveway space between the two garages for guests or toys. Former Seller stated that deck structure is code to be livable space buildable for future. To be verified by buyer and agent.
Location
State MN
County Hennepin
Zoning Residential-Single Family
Rooms
Basement Block, Daylight/Lookout Windows, Egress Window(s), Finished
Dining Room Eat In Kitchen, Living/Dining Room
Interior
Heating Forced Air, Wood Stove
Cooling Central Air
Fireplace No
Appliance Dishwasher, Dryer, Exhaust Fan, Gas Water Heater, Microwave, Range, Refrigerator, Washer, Water Softener Owned
Exterior
Garage Attached Garage, Detached, Asphalt, Concrete, Garage Door Opener, Multiple Garages
Garage Spaces 4.0
Fence Chain Link
Pool None
Roof Type Age 8 Years or Less,Asphalt
Building
Lot Description Tree Coverage - Medium
Story Split Entry (Bi-Level)
Foundation 968
Sewer City Sewer/Connected
Water City Water/Connected
Level or Stories Split Entry (Bi-Level)
Structure Type Brick/Stone,Cedar,Fiber Cement
New Construction false
Schools
School District Anoka-Hennepin
Read Less
Want to know what your home might be worth? Contact us for a FREE valuation!

Our team is ready to help you sell your home for the highest possible price ASAP






