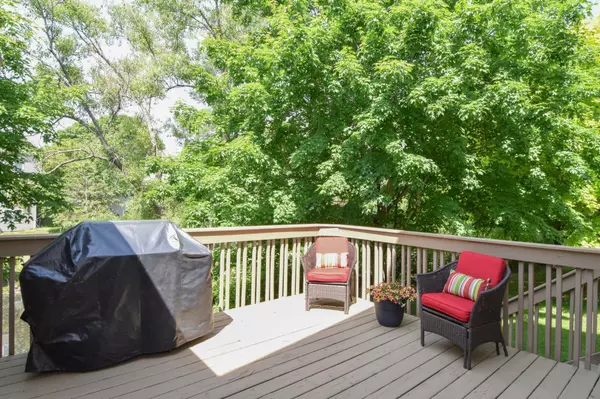$445,000
$445,000
For more information regarding the value of a property, please contact us for a free consultation.
11146 Hillsboro CT Champlin, MN 55316
3 Beds
3 Baths
2,229 SqFt
Key Details
Sold Price $445,000
Property Type Single Family Home
Sub Type Single Family Residence
Listing Status Sold
Purchase Type For Sale
Square Footage 2,229 sqft
Price per Sqft $199
Subdivision Hayford Farm
MLS Listing ID 6388442
Sold Date 09/15/23
Bedrooms 3
Full Baths 2
Half Baths 1
Year Built 1995
Annual Tax Amount $4,704
Tax Year 2023
Contingent None
Lot Size 0.410 Acres
Acres 0.41
Lot Dimensions 51x145x184x152
Property Description
Wonderful cul-de-sac home with welcoming front sitting porch. Perfect for enjoying morning coffee or chatting with neighbors. Savor the outdoors in comfort throughout the year with the three-season porch. Enjoy sunny afternoons or a crisp autumn evening, in your extended gathering space. The backyard is a true oasis, offering breathtaking pond views that provide a sense of serenity and natural beauty. Gather around the fire-pit to create lasting memories with family and friends surrounded by the mature trees that offer shade and privacy. The new oversized concrete driveway allows for additional parking space for boat or camper. The impeccable maintenance, updates and attention to detail are apparent in every corner, ensuring a move-in ready experience for the fortunate new owners. Embrace a lifestyle of comfort, serenity, and modern elegance. Daylight window in place for 4th bedroom, rough-in 4th bathroom. Meticulous sellers! Prepare to fall in love with the best of gracious living.
Location
State MN
County Hennepin
Zoning Residential-Single Family
Rooms
Basement Daylight/Lookout Windows, Drain Tiled, Finished, Full, Sump Pump
Dining Room Separate/Formal Dining Room
Interior
Heating Forced Air
Cooling Central Air
Fireplaces Number 2
Fireplaces Type Amusement Room, Family Room, Gas
Fireplace Yes
Appliance Dishwasher, Dryer, Exhaust Fan, Microwave, Range, Refrigerator, Washer
Exterior
Garage Attached Garage, Asphalt, Garage Door Opener, Insulated Garage
Garage Spaces 3.0
Roof Type Asphalt,Pitched
Building
Lot Description Public Transit (w/in 6 blks), Irregular Lot, Tree Coverage - Light
Story Modified Two Story
Foundation 1098
Sewer City Sewer/Connected
Water City Water/Connected
Level or Stories Modified Two Story
Structure Type Brick/Stone,Vinyl Siding
New Construction false
Schools
School District Anoka-Hennepin
Read Less
Want to know what your home might be worth? Contact us for a FREE valuation!

Our team is ready to help you sell your home for the highest possible price ASAP






