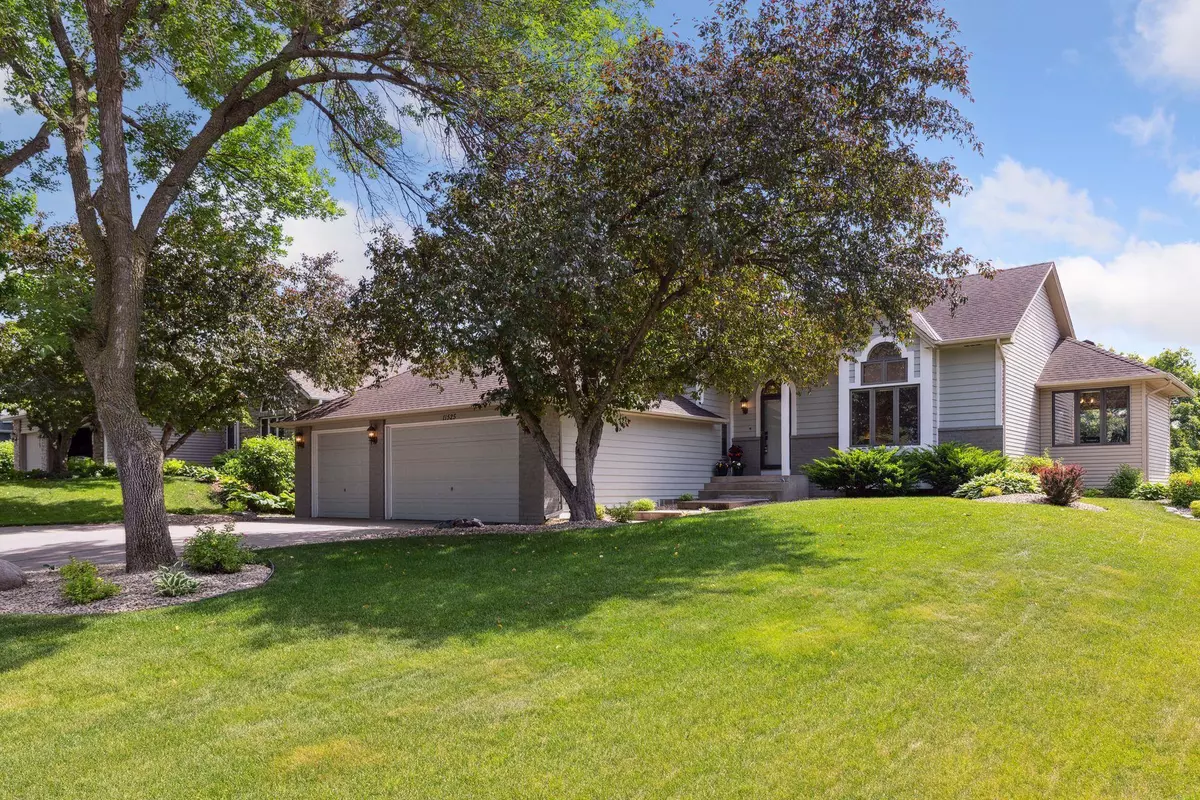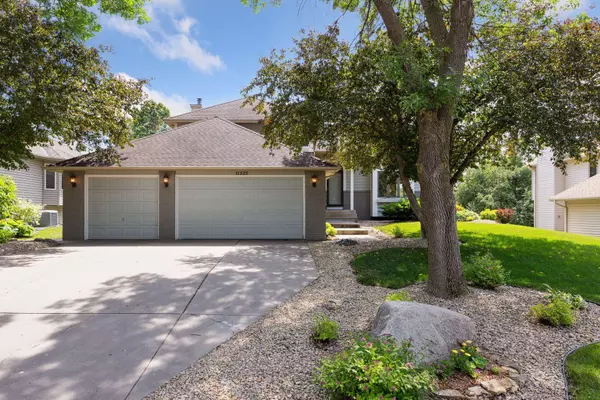$510,000
$524,900
2.8%For more information regarding the value of a property, please contact us for a free consultation.
11525 Pondview CT Champlin, MN 55316
5 Beds
3 Baths
3,124 SqFt
Key Details
Sold Price $510,000
Property Type Single Family Home
Sub Type Single Family Residence
Listing Status Sold
Purchase Type For Sale
Square Footage 3,124 sqft
Price per Sqft $163
Subdivision Highpointe At Elm Creek
MLS Listing ID 6387822
Sold Date 09/28/23
Bedrooms 5
Full Baths 2
Three Quarter Bath 1
HOA Fees $8/ann
Year Built 1989
Annual Tax Amount $4,825
Tax Year 2023
Contingent None
Lot Size 10,890 Sqft
Acres 0.25
Lot Dimensions 80x135
Property Description
Welcome to this charming home that effortlessly combines elegance, comfort, and thoughtful design. As you step inside, you'll be greeted by a warm and inviting ambiance that permeates every corner, creating a delightful living experience. The heart of the home is its culinary haven, boasting a stylish kitchen with a center island and sleek stainless steel appliances. Adjacent to the kitchen is a cozy living room with a charming fireplace, perfect for relaxation. The lower level offers a generously-sized family room, providing ample space for various activities and creating cherished memories. The walkout access to the backyard patio seamlessly connects indoor and outdoor living, allowing for effortless enjoyment. Indulge in the beautifully remodeled master bath, where luxury and sophistication abound. Outside, a fully redone maintenance-free deck awaits, providing a space for soaking up the sun. You'll also enjoy the added convenience of being within walking distance to Elm Creek Park.
Location
State MN
County Hennepin
Zoning Residential-Single Family
Rooms
Basement Partial, Walkout
Dining Room Eat In Kitchen, Separate/Formal Dining Room
Interior
Heating Forced Air
Cooling Central Air
Fireplaces Number 2
Fireplaces Type Brick, Free Standing, Gas, Wood Burning
Fireplace Yes
Appliance Dishwasher, Dryer, Gas Water Heater, Microwave, Range, Refrigerator, Stainless Steel Appliances, Washer, Water Softener Owned
Exterior
Garage Attached Garage, Concrete
Garage Spaces 3.0
Roof Type Age Over 8 Years
Building
Lot Description Tree Coverage - Medium
Story Modified Two Story
Foundation 1573
Sewer City Sewer/Connected
Water City Water/Connected
Level or Stories Modified Two Story
Structure Type Brick/Stone,Metal Siding
New Construction false
Schools
School District Anoka-Hennepin
Others
HOA Fee Include None
Read Less
Want to know what your home might be worth? Contact us for a FREE valuation!

Our team is ready to help you sell your home for the highest possible price ASAP






