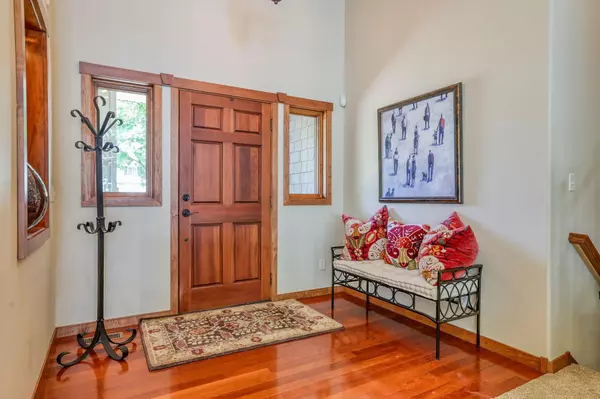$800,250
$775,000
3.3%For more information regarding the value of a property, please contact us for a free consultation.
14629 91st AVE N Maple Grove, MN 55369
4 Beds
4 Baths
3,887 SqFt
Key Details
Sold Price $800,250
Property Type Single Family Home
Sub Type Single Family Residence
Listing Status Sold
Purchase Type For Sale
Square Footage 3,887 sqft
Price per Sqft $205
Subdivision Rice Lake North 2Nd Add
MLS Listing ID 6427839
Sold Date 10/05/23
Bedrooms 4
Full Baths 1
Half Baths 1
Three Quarter Bath 2
Year Built 1980
Annual Tax Amount $9,360
Tax Year 2023
Contingent None
Lot Size 0.370 Acres
Acres 0.37
Lot Dimensions 96x146x117x154
Property Description
GORGEOUS lake home in the heart of Maple Grove with phenomenal vaulted ceilings offering multi level
views of Rice Lake. Pulling up to the house you'll see how special this home is! Walking into the entry way you will find the large living room with 2 story windows letting in tons of natural light and amazing views of the lake! The open floor plan is a dream with a large kitchen, a huge pantry/mud room closet! The stone fireplace goes to the ceiling adding to the appeal! A large office rounds out the main level! Upstairs features updated bathrooms and 3 bedrooms including a primary suite with wonderful lake views, large walk in closet & spacious bathroom. The lower level boasts a 4th bedroom and Movie/Game space. The lower 4th level boasts a HUGE open family room with space for TV, games and workout space that can be used however you see fit. The workshop/utility room allows for added storage. Outside has a private back yard with 2 patio spaces and the amazing 100+ Ft of Shoreline
Location
State MN
County Hennepin
Zoning Residential-Single Family
Body of Water Rice Lake (Maple Grove)
Rooms
Basement Block, Drain Tiled, Egress Window(s), Finished, Full, Storage/Locker, Storage Space, Sump Pump
Dining Room Breakfast Bar, Informal Dining Room, Living/Dining Room
Interior
Heating Forced Air, Fireplace(s)
Cooling Central Air
Fireplaces Number 1
Fireplaces Type Gas, Living Room
Fireplace Yes
Appliance Air-To-Air Exchanger, Dishwasher, Disposal, Dryer, Humidifier, Gas Water Heater, Water Filtration System, Microwave, Range, Refrigerator, Stainless Steel Appliances, Washer, Water Softener Owned
Exterior
Garage Attached Garage, Driveway - Other Surface, Garage Door Opener, Insulated Garage
Garage Spaces 2.0
Fence Full, Privacy, Wood
Waterfront Description Lake Front
View Y/N Lake
View Lake
Roof Type Asphalt,Pitched
Road Frontage No
Building
Lot Description Accessible Shoreline
Story Four or More Level Split
Foundation 2130
Sewer City Sewer/Connected
Water City Water/Connected
Level or Stories Four or More Level Split
Structure Type Fiber Cement,Shake Siding
New Construction false
Schools
School District Osseo
Read Less
Want to know what your home might be worth? Contact us for a FREE valuation!

Our team is ready to help you sell your home for the highest possible price ASAP






