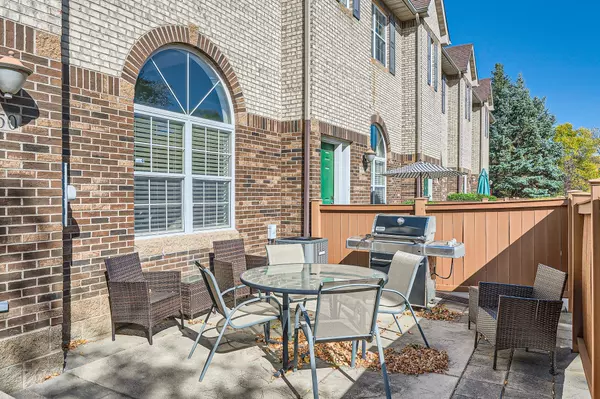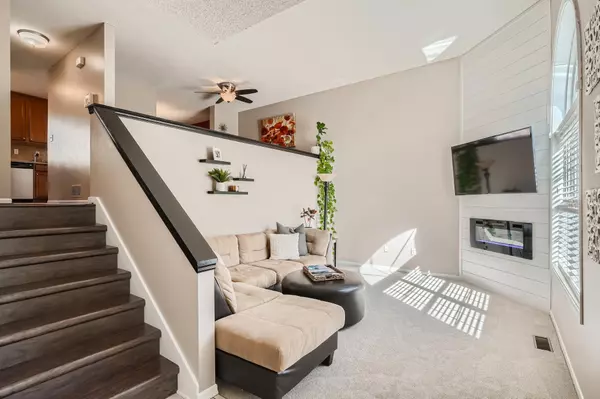$372,000
$325,000
14.5%For more information regarding the value of a property, please contact us for a free consultation.
6550 Regency LN Eden Prairie, MN 55344
3 Beds
3 Baths
1,450 SqFt
Key Details
Sold Price $372,000
Property Type Townhouse
Sub Type Townhouse Side x Side
Listing Status Sold
Purchase Type For Sale
Square Footage 1,450 sqft
Price per Sqft $256
Subdivision Cic 1605 Regency Parc
MLS Listing ID 6448000
Sold Date 11/30/23
Bedrooms 3
Full Baths 2
Half Baths 1
HOA Fees $365/mo
Year Built 1995
Annual Tax Amount $2,982
Tax Year 2023
Contingent None
Property Description
Don’t miss out on the opportunity to be the next owner of this beautifully updated 3 bed 3 bath townhome! New Fireplace/Carpet/Hardwood Floor/Paint/AC/Washer Dryer/ and many more!!! Enjoy the renovated paver patio which overlooks green space as you enter this ideally located home! You cannot help but notice the vaulted ceilings in the foyer that opens up to the living room and gorgeous shiplap fireplace. This open layout townhome flows to the next level to the dining room and kitchen! The kitchen is truly the heart of the home as a natural gathering point with the granite bar leading to dining room and family room. Upper level has all 3 bedrooms! Laundry and hallway full bathroom, primary bedroom has large en-suite bath as well as a walk in closet. Don’t worry about storage with the amazing storage in the 2 car garage! Unreal location offers everything you could want, only minutes from 212/494/169 or stay home and enjoy everything this HOA offers like gym and outdoor heated pool!!!
Location
State MN
County Hennepin
Zoning Residential-Single Family
Rooms
Family Room Community Room, Exercise Room, Guest Suite
Basement Crawl Space, Storage Space
Dining Room Breakfast Bar, Eat In Kitchen, Informal Dining Room
Interior
Heating Forced Air
Cooling Central Air
Fireplaces Number 1
Fireplaces Type Electric, Living Room
Fireplace Yes
Appliance Dishwasher, Dryer, Gas Water Heater, Microwave, Refrigerator, Washer
Exterior
Garage Attached Garage
Garage Spaces 2.0
Pool Below Ground, Heated, Outdoor Pool, Shared
Roof Type Asphalt
Building
Story Two
Foundation 704
Sewer City Sewer/Connected
Water City Water/Connected
Level or Stories Two
Structure Type Brick/Stone,Metal Siding,Vinyl Siding
New Construction false
Schools
School District Hopkins
Others
HOA Fee Include Maintenance Structure,Cable TV,Hazard Insurance,Lawn Care,Maintenance Grounds,Professional Mgmt,Recreation Facility,Trash,Shared Amenities,Snow Removal
Restrictions Mandatory Owners Assoc,Pets - Cats Allowed,Pets - Dogs Allowed,Pets - Number Limit,Rental Restrictions May Apply
Read Less
Want to know what your home might be worth? Contact us for a FREE valuation!

Our team is ready to help you sell your home for the highest possible price ASAP






