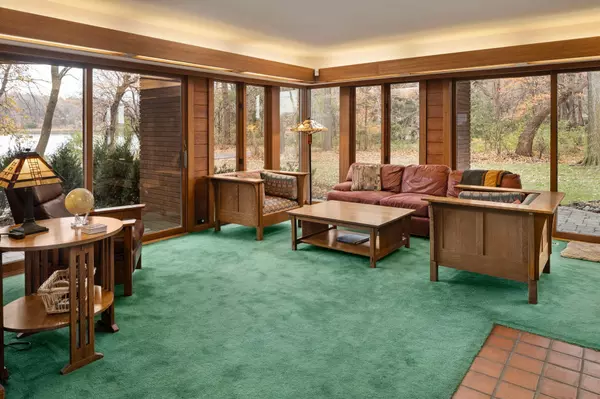$3,500,000
$3,500,000
For more information regarding the value of a property, please contact us for a free consultation.
865 Partenwood RD Orono, MN 55356
5 Beds
4 Baths
4,472 SqFt
Key Details
Sold Price $3,500,000
Property Type Single Family Home
Sub Type Single Family Residence
Listing Status Sold
Purchase Type For Sale
Square Footage 4,472 sqft
Price per Sqft $782
Subdivision Partenwood
MLS Listing ID 6446049
Sold Date 12/15/23
Bedrooms 5
Full Baths 3
Three Quarter Bath 1
Year Built 1976
Annual Tax Amount $28,124
Tax Year 2023
Contingent None
Lot Size 1.020 Acres
Acres 1.02
Lot Dimensions Irregular
Property Description
Sold before print. Offered for the first time in 37 years. Classic John Howe designed Prairie School residence on spectacular, private 1+ acre peninsula site at the end of Partenwood Road with beach on Stubbs Bay, as well as frontage on Maxwell Bay.
Location
State MN
County Hennepin
Zoning Shoreline,Residential-Single Family
Body of Water Minnetonka
Rooms
Basement Other
Dining Room Informal Dining Room, Separate/Formal Dining Room
Interior
Heating Forced Air
Cooling Central Air
Fireplaces Number 2
Fireplaces Type Brick, Family Room, Gas, Living Room, Wood Burning
Fireplace Yes
Appliance Dishwasher, Disposal, Dryer, Exhaust Fan, Humidifier, Gas Water Heater, Microwave, Other, Range, Refrigerator, Wall Oven, Washer, Water Softener Owned, Wine Cooler
Exterior
Garage Attached Garage, Asphalt, Electric Vehicle Charging Station(s), Garage Door Opener, Heated Garage
Garage Spaces 3.0
Pool None
Waterfront Description Lake Front
Roof Type Age Over 8 Years,Asphalt
Road Frontage No
Building
Lot Description Accessible Shoreline, Island/Peninsula, Tree Coverage - Medium
Story Two
Foundation 2199
Sewer City Sewer/Connected
Water Well
Level or Stories Two
Structure Type Wood Siding
New Construction false
Schools
School District Orono
Read Less
Want to know what your home might be worth? Contact us for a FREE valuation!

Our team is ready to help you sell your home for the highest possible price ASAP






