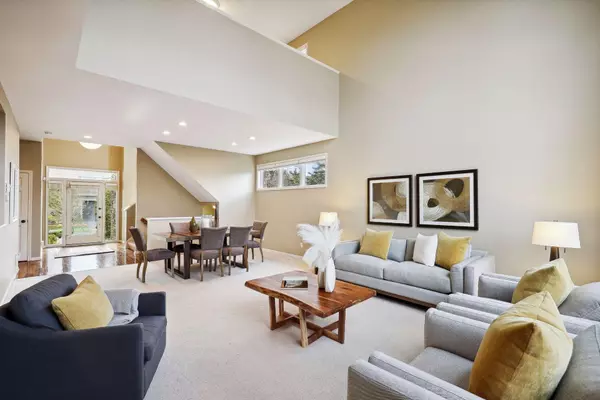$790,000
$790,000
For more information regarding the value of a property, please contact us for a free consultation.
4230 Woodland TRL Golden Valley, MN 55422
3 Beds
4 Baths
3,838 SqFt
Key Details
Sold Price $790,000
Property Type Townhouse
Sub Type Townhouse Side x Side
Listing Status Sold
Purchase Type For Sale
Square Footage 3,838 sqft
Price per Sqft $205
Subdivision Hidden Lakes Pud 74
MLS Listing ID 6458173
Sold Date 02/02/24
Bedrooms 3
Full Baths 2
Half Baths 1
Three Quarter Bath 1
HOA Fees $630/mo
Year Built 2002
Annual Tax Amount $10,227
Tax Year 2023
Contingent None
Lot Size 5,662 Sqft
Acres 0.13
Lot Dimensions 74x104x40x108
Property Description
Luxury living at its finest in this exceptional Charles Cudd quality townhome, nestled within Hidden Lakes. Boasting a picturesque pond-side setting, hardwood floors, quartzite countertops/Taj Mahal leather finish, bathroom on every level and an array of premium features. Two story open ceiling in the living room with pass-through fireplace to family room. The walkout lower level makes an ideal area for recreation, entertainment, and guest suite. The upper level of this home features a spacious primary suite, second bedroom and a bonus open loft area perfect for a home gym or quiet reading nook. Enjoy your morning coffee or evening relaxation on the private deck or lower level screened in porch overlooking the green space and pond. Impeccable attention to detail throughout that will make you fall in love with this exceptional townhome. This Hidden Lakes gem offers the perfect combination of location, quality, and style. Your maintenance free dream home awaits -schedule a showing today!
Location
State MN
County Hennepin
Zoning Residential-Single Family
Rooms
Basement Daylight/Lookout Windows, Drain Tiled, Finished, Full, Concrete, Sump Pump, Walkout
Dining Room Breakfast Area, Eat In Kitchen, Informal Dining Room, Living/Dining Room
Interior
Heating Forced Air, Fireplace(s)
Cooling Central Air
Fireplaces Number 1
Fireplaces Type Two Sided, Circulating, Family Room, Gas, Living Room
Fireplace Yes
Appliance Air-To-Air Exchanger, Cooktop, Dishwasher, Disposal, Double Oven, Dryer, Humidifier, Gas Water Heater, Microwave, Refrigerator, Stainless Steel Appliances, Wall Oven, Washer
Exterior
Garage Attached Garage, Asphalt
Garage Spaces 2.0
Building
Story Two
Foundation 1507
Sewer City Sewer/Connected
Water City Water/Connected
Level or Stories Two
Structure Type Brick/Stone,Stucco
New Construction false
Schools
School District Robbinsdale
Others
HOA Fee Include Dock,Hazard Insurance,Lawn Care,Maintenance Grounds,Professional Mgmt,Trash,Shared Amenities,Snow Removal
Restrictions Mandatory Owners Assoc,Pets - Cats Allowed,Pets - Dogs Allowed,Pets - Number Limit,Rental Restrictions May Apply
Read Less
Want to know what your home might be worth? Contact us for a FREE valuation!

Our team is ready to help you sell your home for the highest possible price ASAP






