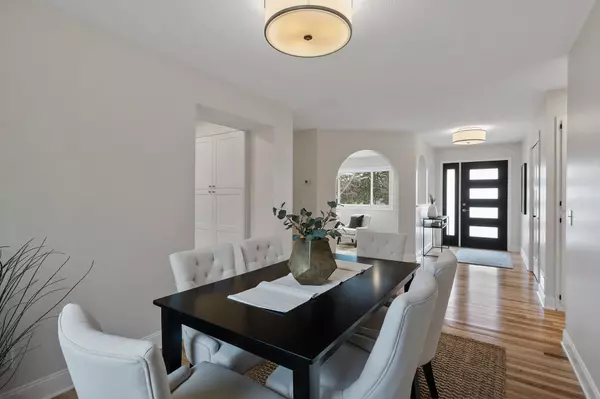$633,175
$599,900
5.5%For more information regarding the value of a property, please contact us for a free consultation.
7013 Fernbrook LN N Maple Grove, MN 55311
4 Beds
3 Baths
3,508 SqFt
Key Details
Sold Price $633,175
Property Type Single Family Home
Sub Type Single Family Residence
Listing Status Sold
Purchase Type For Sale
Square Footage 3,508 sqft
Price per Sqft $180
Subdivision Timber Crest Forest 4Th Add
MLS Listing ID 6418297
Sold Date 04/12/24
Bedrooms 4
Full Baths 1
Three Quarter Bath 2
Year Built 1978
Annual Tax Amount $5,592
Tax Year 2024
Contingent None
Lot Size 0.380 Acres
Acres 0.38
Lot Dimensions 133x115x50x114x90
Property Description
STUNNING remodeled Maple Grove home w/Fish Lake Park Reserve as your neighbor! From the modern exterior to the hickory floors & stylish bathroom tile, this home is a show stopper. With 3 BRs & 2 bathrooms on the main level, there is space for everyone. You will love entertaining in rooms that flow together with ease. The kitchen opens to a vaulted ceiling living room & has gorgeous quartz countertops, tile backsplash & stainless steel appliances. The 3-season porch will become your favorite place to spend time & take in the
surrounding nature. The front flex room would make a perfect office or den. Extend your entertaining space in the finished lower level w/walk-out family room, wet bar, 4th bedroom, bathroom & a huge amusement room. The lower level finished storage space is amazing! Even the 3-car garage is impressive w/ it’s new epoxy floor. No detail has been overlooked in the
renovation of this home. With the style, space & location this residence offers it will not last long!
Location
State MN
County Hennepin
Zoning Residential-Single Family
Rooms
Basement Daylight/Lookout Windows, Finished, Full, Storage Space, Sump Pump, Walkout
Dining Room Informal Dining Room
Interior
Heating Forced Air
Cooling Central Air
Fireplaces Number 2
Fireplaces Type Brick, Family Room, Gas, Living Room, Wood Burning
Fireplace Yes
Appliance Dishwasher, Disposal, Dryer, Gas Water Heater, Microwave, Range, Refrigerator, Stainless Steel Appliances, Washer, Water Softener Owned
Exterior
Garage Attached Garage, Asphalt, Garage Door Opener
Garage Spaces 3.0
Fence None
Pool None
Roof Type Age Over 8 Years,Asphalt
Building
Lot Description Irregular Lot, Tree Coverage - Heavy
Story One
Foundation 1980
Sewer City Sewer/Connected
Water City Water/Connected
Level or Stories One
Structure Type Vinyl Siding,Wood Siding
New Construction false
Schools
School District Osseo
Read Less
Want to know what your home might be worth? Contact us for a FREE valuation!

Our team is ready to help you sell your home for the highest possible price ASAP






