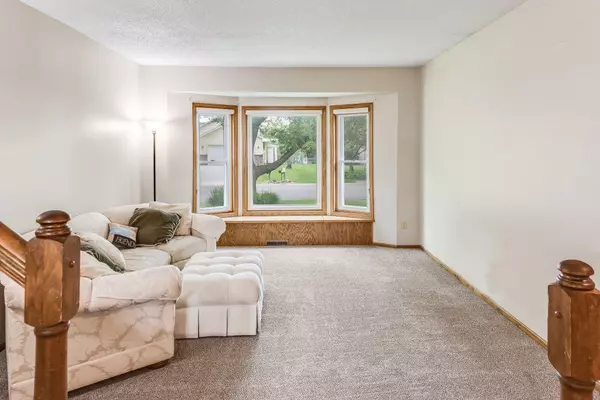$405,000
$400,000
1.3%For more information regarding the value of a property, please contact us for a free consultation.
11204 Xylon AVE N Champlin, MN 55316
4 Beds
3 Baths
1,640 SqFt
Key Details
Sold Price $405,000
Property Type Single Family Home
Sub Type Single Family Residence
Listing Status Sold
Purchase Type For Sale
Square Footage 1,640 sqft
Price per Sqft $246
Subdivision Westwood North
MLS Listing ID 6540060
Sold Date 06/28/24
Bedrooms 4
Full Baths 1
Three Quarter Bath 2
Year Built 1986
Annual Tax Amount $3,864
Tax Year 2024
Contingent None
Lot Size 0.280 Acres
Acres 0.28
Lot Dimensions 80 x 150
Property Description
Discover exceptional value in this expansive 4-level home, crafted to furnish plenty of space and comfort. With four bedrooms and three baths, this property boasts generous room sizes that cater to both relaxation and entertaining. The heart of the home features a kitchen with center island and beautiful hardwood floors. The main floor living room is both spacious & bright with a large bay window flooding the space with light. Upstairs are 3 bedrooms including the owners suite with both walk in closet & private master bath. The lower level features a 4th bedroom and an amazing family room that feels open & comfortable due to the space and lookout windows. It also provides a cozy atmosphere from the wood burning fireplace you will enjoy on these cold winter evenings. In the 4th level basement there is even more space just waiting to be finished into a workout room, game space or even a 5th bedroom. All just blocks from shopping, restaurants, trails, parks & even elm creek park preserve.
Location
State MN
County Hennepin
Zoning Residential-Single Family
Rooms
Basement Daylight/Lookout Windows, Full, Partially Finished
Dining Room Breakfast Bar, Informal Dining Room, Kitchen/Dining Room
Interior
Heating Forced Air, Fireplace(s)
Cooling Central Air
Fireplaces Number 1
Fireplaces Type Family Room, Wood Burning
Fireplace Yes
Appliance Dishwasher, Dryer, Gas Water Heater, Microwave, Range, Refrigerator, Washer
Exterior
Garage Attached Garage, Asphalt, Garage Door Opener
Garage Spaces 2.0
Fence Partial, Privacy
Pool None
Roof Type Age 8 Years or Less,Asphalt
Building
Lot Description Tree Coverage - Medium
Story Four or More Level Split
Foundation 1140
Sewer City Sewer/Connected
Water City Water/Connected
Level or Stories Four or More Level Split
Structure Type Wood Siding
New Construction false
Schools
School District Anoka-Hennepin
Read Less
Want to know what your home might be worth? Contact us for a FREE valuation!

Our team is ready to help you sell your home for the highest possible price ASAP






