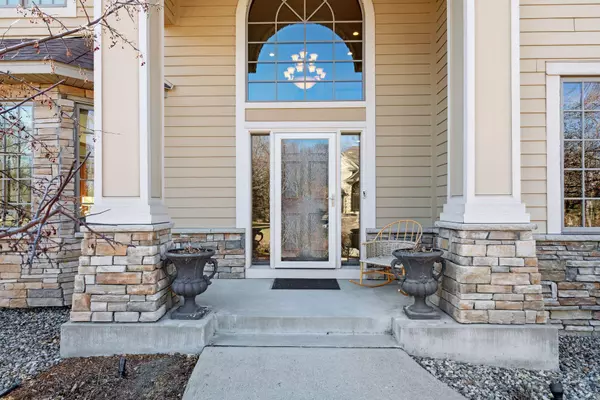$1,067,000
$1,100,000
3.0%For more information regarding the value of a property, please contact us for a free consultation.
8562 French Curve Eden Prairie, MN 55347
5 Beds
5 Baths
6,008 SqFt
Key Details
Sold Price $1,067,000
Property Type Single Family Home
Sub Type Single Family Residence
Listing Status Sold
Purchase Type For Sale
Square Footage 6,008 sqft
Price per Sqft $177
Subdivision The Big Woods
MLS Listing ID 6522148
Sold Date 08/05/24
Bedrooms 5
Full Baths 3
Half Baths 1
Three Quarter Bath 1
Year Built 2000
Annual Tax Amount $11,344
Tax Year 2024
Contingent None
Lot Size 0.620 Acres
Acres 0.62
Lot Dimensions 144x209x106x207
Property Description
Custom-built two story features 5 beds and 5 baths with generous room sizes across over 6,000 finished sq ft. Dramatic 2-story entry with wide staircase. Abundant and bright spaces to entertain with the gourmet kitchen that walks out to a 3 season porch with large screened/glass windows overlooking a private yard and wooded views. Plus, an oversized family room with access to a maintenance free deck, formal dining, convenient mud room with lockers, spacious laundry, and executive office. Retreat to the upper-level primary bed with vaulted ceilings and spa-like bath. 3 additional Jr beds with ensuite and jack-and-jill baths. The lower level includes a family room with stone fireplace, game room, office, large fifth bedroom, and a three-quarter bath. Oversized garage with new epoxy flooring, workbench and wall mounted shelving. Professionally landscaped yard gives this home wonderful curb appeal. Close to MN River Bluffs, LRT Regional Trail and Lake Riley. See Supplements for updates!!!
Location
State MN
County Hennepin
Zoning Residential-Single Family
Rooms
Basement Daylight/Lookout Windows, Drain Tiled, Finished, Full, Concrete, Storage Space, Sump Pump
Dining Room Breakfast Bar, Breakfast Area, Eat In Kitchen, Informal Dining Room, Separate/Formal Dining Room
Interior
Heating Forced Air, Space Heater
Cooling Central Air
Fireplaces Number 2
Fireplaces Type Amusement Room, Family Room, Gas, Stone
Fireplace No
Appliance Air-To-Air Exchanger, Central Vacuum, Cooktop, Dishwasher, Disposal, Dryer, Exhaust Fan, Humidifier, Microwave, Refrigerator, Stainless Steel Appliances, Wall Oven, Washer
Exterior
Garage Attached Garage, Asphalt, Floor Drain, Garage Door Opener, Insulated Garage, Storage
Garage Spaces 3.0
Fence Partial, Privacy, Wood
Pool None
Roof Type Age 8 Years or Less,Architecural Shingle,Asphalt
Building
Lot Description Corner Lot, Tree Coverage - Medium, Underground Utilities
Story Two
Foundation 2160
Sewer City Sewer/Connected
Water City Water/Connected
Level or Stories Two
Structure Type Brick/Stone,Fiber Cement
New Construction false
Schools
School District Eden Prairie
Read Less
Want to know what your home might be worth? Contact us for a FREE valuation!

Our team is ready to help you sell your home for the highest possible price ASAP






