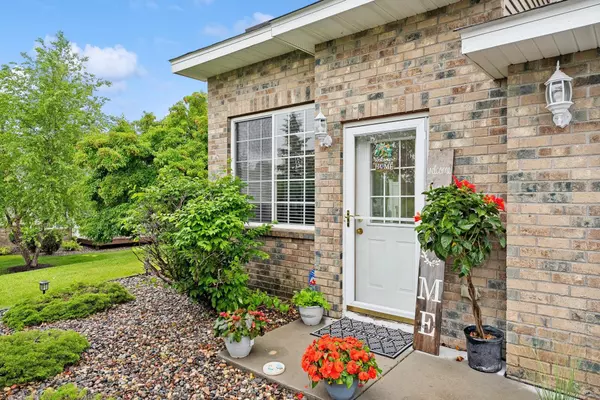$284,280
$276,000
3.0%For more information regarding the value of a property, please contact us for a free consultation.
17576 Gillette WAY #4029 Lakeville, MN 55044
2 Beds
2 Baths
1,409 SqFt
Key Details
Sold Price $284,280
Property Type Townhouse
Sub Type Townhouse Side x Side
Listing Status Sold
Purchase Type For Sale
Square Footage 1,409 sqft
Price per Sqft $201
Subdivision Crossroads 2Nd Addn
MLS Listing ID 6555884
Sold Date 08/06/24
Bedrooms 2
Full Baths 1
Half Baths 1
HOA Fees $265/mo
Year Built 2004
Annual Tax Amount $2,542
Tax Year 2024
Contingent None
Property Description
Welcome to your dream home! This end-unit gem boasts two+ garage stalls. The neutral color palette invites you to move right in and make it your own. Enjoy sunlit spaces and open layout. As you step inside you are greeted by a 2-story vaulted living room, flooded with natural light. Cozy up by the fireplace on chilly winter nights. The main level features updated kitchen with stainless steel appliances, and a half bath, ideal for guests. Imagine entertaining on your private walk-out patio, where grilling and relaxation await. Escape to the upper level primary suite, where you’ll find oasis after a long day. It’s not just a bedroom—it’s a retreat! Set up your home office or create a cozy sitting area for unwinding with your favorite book. The bathroom offers dual vanity, a separate jetted tub, and a shower. There is no shortage of closet space, too! Need space for visitors? The second level also includes a nice guest bedroom, and laundry with new washer/dryer. Make it your home TODAY!
Location
State MN
County Dakota
Zoning Residential-Multi-Family
Rooms
Basement None
Dining Room Informal Dining Room, Living/Dining Room
Interior
Heating Forced Air
Cooling Central Air
Fireplaces Number 1
Fireplaces Type Gas, Living Room
Fireplace Yes
Appliance Dishwasher, Dryer, Microwave, Range, Refrigerator, Stainless Steel Appliances, Water Softener Rented
Exterior
Garage Attached Garage, Asphalt, Garage Door Opener, Tandem
Garage Spaces 2.0
Roof Type Age Over 8 Years,Asphalt
Building
Lot Description Tree Coverage - Medium
Story Two
Foundation 931
Sewer City Sewer/Connected
Water City Water/Connected
Level or Stories Two
Structure Type Vinyl Siding
New Construction false
Schools
School District Farmington
Others
HOA Fee Include Maintenance Structure,Hazard Insurance,Lawn Care,Maintenance Grounds,Professional Mgmt,Shared Amenities,Snow Removal,Water
Restrictions Architecture Committee,Mandatory Owners Assoc,Other,Pets - Cats Allowed,Pets - Dogs Allowed,Rental Restrictions May Apply
Read Less
Want to know what your home might be worth? Contact us for a FREE valuation!

Our team is ready to help you sell your home for the highest possible price ASAP






