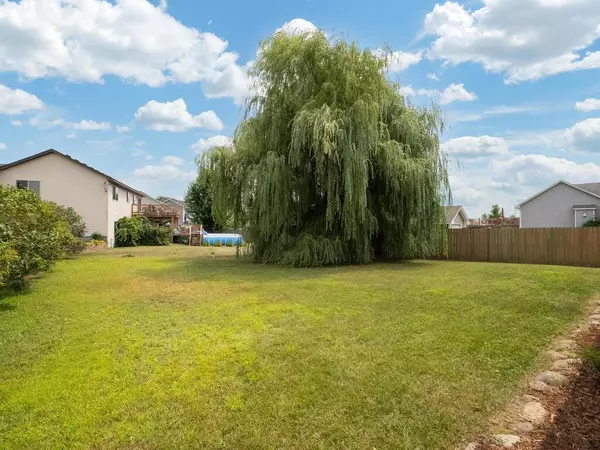$305,000
$299,900
1.7%For more information regarding the value of a property, please contact us for a free consultation.
1826 Lincoln ST Cambridge, MN 55008
3 Beds
1 Bath
1,100 SqFt
Key Details
Sold Price $305,000
Property Type Single Family Home
Sub Type Single Family Residence
Listing Status Sold
Purchase Type For Sale
Square Footage 1,100 sqft
Price per Sqft $277
Subdivision Yerigan Farms
MLS Listing ID 6574639
Sold Date 09/03/24
Bedrooms 3
Full Baths 1
Year Built 2005
Annual Tax Amount $3,872
Tax Year 2024
Contingent None
Lot Size 0.260 Acres
Acres 0.26
Lot Dimensions 47x47x125x74x151
Property Description
*Multiple offers recieved, seller is calling for Highest and Best by 3:00 PM on Saturday 8/10/24. This charming 3-bedroom, 1-bath home features brand-new flooring throughout, giving it a fresh and modern vibe. The main level boasts an inviting open-concept layout, seamlessly connecting the kitchen, dining, and living areas—perfect for entertaining friends or family. The kitchen is spacious and filled with natural light. All three bedrooms are conveniently located on the same floor, providing ample room for relaxation and comfort. The full bath includes a walk-through to the primary bedroom for added convenience. The lower level of the home is unfinished, offering a fantastic opportunity to build equity and customize the space to suit your needs. Whether you envision a home office, gym, additional bedrooms, or a recreation room, the possibilities are endless. Outside, you'll find a beautifully maintained yard, ideal for outdoor activities or simply enjoying time outdoors. The property also includes a spacious 3-car garage, providing plenty of room for vehicles and storage. Don't miss the chance to make this lovely Cambridge house your home!
Location
State MN
County Isanti
Zoning Residential-Single Family
Rooms
Basement Daylight/Lookout Windows, Full, Unfinished
Dining Room Breakfast Bar, Informal Dining Room, Kitchen/Dining Room, Living/Dining Room
Interior
Heating Forced Air
Cooling Central Air
Fireplace No
Appliance Dishwasher, Dryer, Microwave, Range, Refrigerator, Washer
Exterior
Garage Attached Garage, Asphalt
Garage Spaces 3.0
Pool None
Roof Type Asphalt
Building
Story Split Entry (Bi-Level)
Foundation 1094
Sewer City Sewer/Connected
Water City Water/Connected
Level or Stories Split Entry (Bi-Level)
Structure Type Vinyl Siding
New Construction false
Schools
School District Cambridge-Isanti
Read Less
Want to know what your home might be worth? Contact us for a FREE valuation!

Our team is ready to help you sell your home for the highest possible price ASAP






