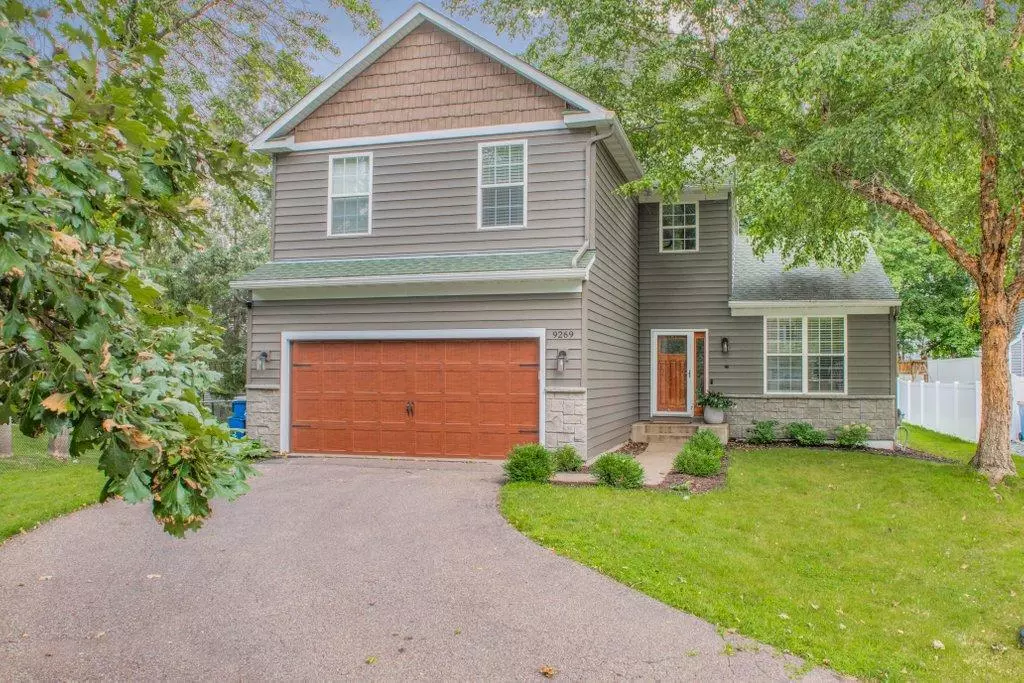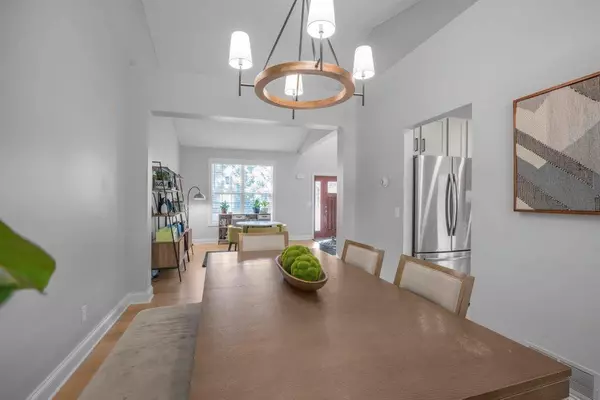$540,000
$539,900
For more information regarding the value of a property, please contact us for a free consultation.
9269 Queensland LN N Maple Grove, MN 55311
5 Beds
4 Baths
3,339 SqFt
Key Details
Sold Price $540,000
Property Type Single Family Home
Sub Type Single Family Residence
Listing Status Sold
Purchase Type For Sale
Square Footage 3,339 sqft
Price per Sqft $161
MLS Listing ID 6594852
Sold Date 10/16/24
Bedrooms 5
Full Baths 3
Half Baths 1
HOA Fees $7/ann
Year Built 1999
Annual Tax Amount $6,212
Tax Year 2024
Contingent None
Lot Size 0.280 Acres
Acres 0.28
Lot Dimensions 92x226x62x152
Property Description
This updated and stylish 5 bedroom, 4 bathroom, 2 car garage Maple Grove home is nestled on a private lot at the end of a quiet cul-de-sac, this spacious two-story home offers year-round serene wooded views and bright, sun-filled rooms. If you are looking with high-end finishes and is move in ready, this is your home. The updated kitchen boasts hardwood floors, stainless-steel appliances, quartz counter tops and plenty of cabinets for all your storage. The open floor plan is great for entertaining 4 bedroom on the upper level and 1 more in the basement makes this a home you can grow with. The thoughtfully designed open floor plan features an abundance of natural light streaming through numerous windows. The luxurious primary suite includes a huge walk-in closet, providing tons of storage and a separate tub and shower in this thoughtfully updated space. The finished lower level comes complete with a theater room, perfect for entertainment. Enjoy outdoor living on the huge deck or relax on the front patio with its park-like setting. This home is a perfect blend of comfort and elegance, offering ample storage and inviting spaces for all your needs. The home is in the sought after Maple Grove school district as well.
Location
State MN
County Hennepin
Zoning Residential-Single Family
Rooms
Basement Egress Window(s), Finished, Full, Sump Pump
Dining Room Informal Dining Room, Kitchen/Dining Room, Living/Dining Room, Separate/Formal Dining Room
Interior
Heating Forced Air
Cooling Central Air
Fireplaces Number 1
Fireplaces Type Family Room, Gas
Fireplace Yes
Appliance Dishwasher, Dryer, Microwave, Refrigerator, Stainless Steel Appliances
Exterior
Garage Attached Garage, Asphalt, Garage Door Opener
Garage Spaces 2.0
Fence None
Roof Type Asphalt
Building
Lot Description Tree Coverage - Heavy
Story Two
Foundation 1137
Sewer City Sewer/Connected
Water City Water/Connected
Level or Stories Two
Structure Type Vinyl Siding
New Construction false
Schools
School District Osseo
Others
HOA Fee Include Other
Read Less
Want to know what your home might be worth? Contact us for a FREE valuation!

Our team is ready to help you sell your home for the highest possible price ASAP






